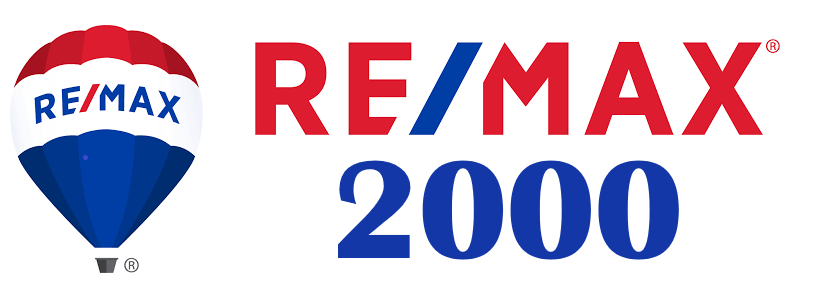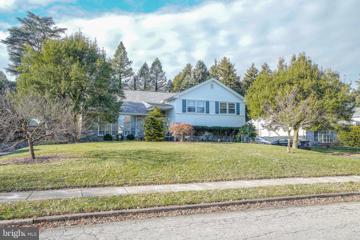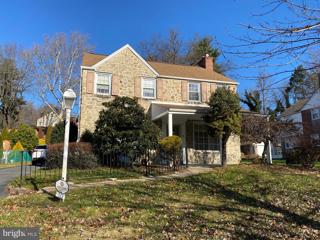 |  |
|
Cheltenham PA Real Estate & Homes for Sale10 Properties Found
The median home value in Cheltenham, PA is $439,000.
This is
higher than
the county median home value of $345,000.
The national median home value is $308,980.
The average price of homes sold in Cheltenham, PA is $439,000.
Approximately 84% of Cheltenham homes are owned,
compared to 12% rented, while
4% are vacant.
Cheltenham real estate listings include condos, townhomes, and single family homes for sale.
Commercial properties are also available.
If you like to see a property, contact Cheltenham real estate agent to arrange a tour
today!
1–10 of 10 properties displayed
Refine Property Search
Page 1 of 1 Prev | Next
Courtesy: Lerch & Associates Real Estate, 2158849980
View additional infoRanch style home with 4 bedrooms , 2 full baths and 1 half bath. The main level of the home has a large Living room with stone fireplace, Dining area, Den area/4th bedroom , Eat in kitchen with Sliding door to covered rear porch, main bedroom off to the far right of the house with a full bath, 2 other good size bedrooms and a full hall bath. The basement is partially finished with an office or storage room, half bath, rec room area, laundry area and access to the one car garage. Walk up attic area. The property has a nice size yard, driveway and views of wooded area across the street. The property is being sold as-is. Buyer responsible for Township U&O. Proof of funds /pre approval needed with offers. ** To help visualize this homeâs floorplan and to highlight its potential, virtual furnishings may have been added to photos found in this listing.**
Courtesy: KW Empower, vicki@kwempower.com
View additional infoWelcome to 8308 Fenton Rd, Laverock, PA! This stunning 2-story home offers the perfect blend of comfort and style, boasting 4 bedrooms and 3.5 bathrooms. Step inside and be captivated by the bright and inviting living space on the main floor, featuring glass sliding doors that lead you to your very own tranquil rear yard, where you can unwind and enjoy the serenity of nature. The dining room seamlessly opens up to the well-appointed eat-in kitchen, complete with sleek stainless steel appliances that are both modern and functional. Preparing meals and entertaining guests will be an absolute delight in this beautifully designed kitchen. The main floor also hosts three generously sized bedrooms and two full baths, providing ample space for family and guests. Comfort and convenience come together in harmony throughout this entire level. On the second floor, you'll find your private oasis â the primary suite. Relax and rejuvenate in this spacious bedroom, complemented by its very own full bath, offering the perfect retreat after a long day. The lower level of this home boasts a convenient half bath and a laundry area, providing added functionality and practicality for your everyday living. This property at 8308 Fenton Rd is not just a house; it's a place you'll be proud to call home. Don't miss the opportunity to own this remarkable residence in the charming community of Laverock, PA. Contact us now to schedule a private tour and make this dream home your reality!
Courtesy: EXP Realty, LLC, (888) 397-7352
View additional infoThis charming 4 bedroom, 2 1/2 bathroom, 2400+ sw ft, Colonial property in Cheltenham is a must see! Situated on the corner of Kingston Rd and New 2nd St, the curb appeal catches your eye immediately. This is located directly across the street from Elkins Park school. When you enter the front door, to your right is a formal dining room with a large bay window that allows for an abundance of natural light. To the left of the front door, you will find a grand formal dining room with a gorgeous fireplace, lots of windows and recessed lighting. As you continue through the living room, you reach the cozy family room with a half bath and additional closet space. You then come to the custom, eat-in kitchen with center-island cooktop, breakfast nook, and french door access to the backyard. This home comes with a walk-in pantry with a sink, small refrigerator, built-in desk. This pantry area also has a side entrance leading to the driveway for easy unloading of groceries and access to the partially finished basement. Upstairs is the primary bedroom suite with vaulted bathroom ceiling, oversized stall shower and whirlpool tub. Between the bedroom and the bathroom is the washer/dryer closet for your convenience. Three additional, generously sized bedrooms, a hall bathroom and ample closet space round out the second floor. The basement is partially finished with the space divided at the steps. The finished area is currently being used as a playroom while the unfinished side is being used for storage and mechanicals. Outside there is a long gated driveway leading back to 2 covered parking spaces, ample parking for multiple vehicles, a small grassy area and a covered patio for your morning coffee or entertaining. Come make this home yours! Schedule your showing today or stop by the Open house this weekend. THE FIRST OPPORTUNITY TO VIEW THIS PROPERTY IS THE OPEN HOUSE $535,00014 Beryl Road Cheltenham, PA 19012
Courtesy: Keller Williams Real Estate-Blue Bell, (215) 646-2900
View additional infoThis beautiful home is ready for your family!The versatile layout offers a master bedroom on the first floor and a large bedroom on the second level that can serve as a master while kids are young. The kitchen is truly the heart of the home. With a large island and bar counter, there is ample space for cooking and connecting with family and guests. The kitchen has plenty of drawer space and a pantry. The kitchen also offers both a breakfast nook with custom built storage benches and space to accommodate a large dining table. The walls of windows bring in lots of natural light. The large family room has wrap around windows, ceramic tile floors, and an energy efficient mini split unit making the space comfortable year round. The living room has a stone fireplace and picture window. The home sits on a half acre lot. The front walk features a pollinator garden with rain barrel; the side yard features a stepped garden for growing vegetables or more flowers; and the back fenced in yard features a multi-level deck overlooking a large open green space nestled amongst the trees. The finished basement has a small room that can serve as a bedroom, and a larger room with ceramic tile floors and a glass sliding door that leads out to a one-of-a-kind, covered in-ground pool area with a full bathroom. Youâll feel like youâve made a home in your own private resort.
Courtesy: Emmanuel Realty, (267) 731-6652
View additional infoWelcome to your dream home in the charming Cheltenham area. This spacious single family 4 bedroom, 2.5 bath with over 2500 SQF on over a half acre of beautiful property. This home has gorgeous hardwood floors in the living room, dining room hallway & bedrooms (installed in 2018); replacement windows, new roof (2019), heater and A/C living room & a bathroom newly worked on (2018). The living room & dining room have vaulted ceilings and hardwood floors. There is an eat-in kitchen with refrigerator, microwave, dishwasher & garbage disposal. There is a large 3 season room off the dining room that would be perfect for additional entertaining space. The second floor has 4 bedrooms with ample closet space, an updated master bathroom with stall shower and space for storage. The lower level has a large family room with fireplace, good size laundry with outside exit and powder room. There is also a 2-car attached garage, recoated driveway with 6 car parking space, along with a patio and spacious backyard. This home is conveniently close to recreation, shopping, park, train station and transportation, Jeanes Campus-Temple University Hospital and more. Enjoy the perfect balance of Suburban tranquility and urban convenience. Don't miss your chance to own this stunning home in Cheltenham. Schedule a showing today experience all it has to offer.
Courtesy: BHHS Keystone Properties, (215) 855-1165
View additional infoThis house qualifies for 100% financing with FNB!! Welcome to 8024 Milltown Circleâa stunning, modern residence completed in 2022, nestled in the highly sought-after community of Ashbourne Meadows. This 2,570 sq. ft beauty showcases a luxurious & inviting open floor plan with 3 Bedrooms, 2.5 Baths, and breath-taking private rear views! This house combines style, functionality, and flexibility for modern day living. Step inside and appreciate the fluid flow of the main level with a stunning gourmet kitchen as the heart of the home, boasting gleaming quartz countertops, 42â cabinets, tile backsplash, stainless steel appliances, and a large pantry. The main level also features flex space that can be used as a home office, a large dining room with sliding doors to the composite deck, and a spacious living roomâ both with spectacular views! A guest bathroom, coat closet, access to the garage, 9 ft ceilings, and wood floors also grace the main level. The airy upper level features a massive ownerâs suite with a large walk-in closet, ownerâs bathroom with a quartz double vanity, and an over-sized tiled shower. This level also includes two additional large bedrooms with sizeable closets served by a hall bathroom with a quartz vanity & shower/tub combo, and a preferred convenient upper-level laundry room with a utility sink. The bright generously sized finished walkout basement will not disappoint with large window and sliding doors, unfinished space for storage overflow, and rough-in plumbing for the addition of a bathroom. Natural light fills every level, thanks to the abundance of windows throughout. This truly is one of the best lots in the development with impressive views of the wooded common green space in the rear, sunrise views from the deck, and sunsets from the front porch. Additional hallmarks of this house include custom window treatments, recessed lighting, and neutral décor â this house has it all! Ideal location with proximity to shopping, dining, parks, recreation, public transportation, all in award-winning Cheltenham school district! Turnkey & move-in ready is an understatement! Want to learn more? Schedule your tour today!
Courtesy: Keller Williams Main Line, 6105200100
View additional infoGreat Area, Great Opportunity, Great Value - 4 bedroom, 1 bath Stone home. 3+Level Home features 1600+ sq ft and taxes under 6400. Main Level: Opens to Great room/Living and Dining area. Straight thru to Kitchen with side exit (deck landing ) to driveway. Upper Level(s): 4 Bedrooms paired with custom closets, high ceilings, natural light and hall bath. Lower Level / Basement: multipurpose room finished and perfect for home theater/ office/den and gym. Laundry/ Utility Room leads to rear patio/ parking pad/ garden shed and rolling green yard. Direct access to Outdoor Living Area for year round enjoyment. Plus this home comes with a 1 year home warranty and motivated sellers. Interior Photos Virtually staged/edited.
Courtesy: RE/MAX Access, (215) 400-2600
View additional infoWelcome to 245 Barclay Circle! This is a beautiful six bedroom, 3 1/2 bath, four level Split level Home! Enter the home through double doors leading to an open foyer, step down into the large living room with picture window and cathedral ceiling, formal dining room leads to large updated kitchen with hardwood floors, breakfast area, lots of counter and cabinet space. The comfortable family room has a gas fireplace and leads to rear yard and patio. The lower level offers a finished rec room/office, 1/2 bath, laundry room with laundry chute, heater room and exit to driveway and 2 car garage. The good sized 6 bedrooms and 3 full baths are spread out over two upper levels. Most rooms have built in cabinets, desks and storage. Lots of upgrades including hardwood floors, 2 zoned heating, great yard and patio. 3rd floor attic has 2 rooms & bathroom, which could be perfect as an in-law suite. The property has also been updated with the following improvements: new roof (2010), new generator (2021), upgraded electrical system (2021), new c/breaker box, new HVAC system (2 separate units for both upstairs and downstairs), new shed (2022), new garage door with remote control (2021). The fireplace has been cleaned. Trees have been removed from the rear yard. Washer, dryer & refrigerators are new and negotiable. Seller needs to find other accommodations regarding all offers.
Courtesy: Homestarr Realty, 2153555565
View additional infoPrice Reduced .Very convenient & desirable location . 2 story colonial 4 Bedrooms and 3 full bath rooms. Covered front porch .Enter into living room .Large picture window and gas fireplace. Updated kitchen and baths. Move in condition. Living room ,steps and all bedrooms carpet. Semi finished basement with ceramic tile floor .Gas heat and central air. Cheltenham school district. well priced property. Very deep driveway and detached garage. Rear yard and well kept patio for relaxing and barbecue. Stone and brick home. You will not be disappointed. $515,000905 Pitt Road Cheltenham, PA 19012
Courtesy: Century 21 Advantage Gold-Lower Bucks, 2156384880
View additional infoStunning Single home with detached 2 car garage and multiple off street parking spots. Stone walkway to the front door. Walk in to this Cape Cod style home with hardwood floors in dining area and living room and kitchen. Carpeted family room with sliding doors on to a stone patio over looking large fenced back yard . Property contains Azalea and rhododendron bushes and lilac and magnolia trees. Also offers a Solarium off the family room. main bedroom offers a on-suite. Bedrooms newly carpeted. Basement semi finished with a washer and dryer area, basement walk-out and a finished home office /study with a fireplace. The heater has a premium 24/7 one year warranty.
Refine Property Search
Page 1 of 1 Prev | Next
1–10 of 10 properties displayed
How may I help you?Get property information, schedule a showing or find an agent |
||||||||||||||||||||||||||||||||||||||||||||||||||||||||||||||||||||||||||||
|
|
|
|
|||
 |
Copyright © Metropolitan Regional Information Systems, Inc.











