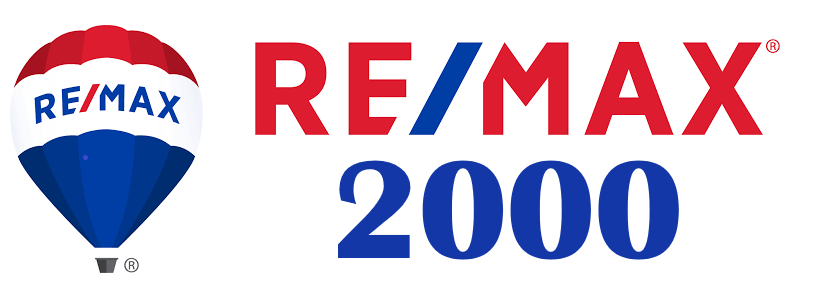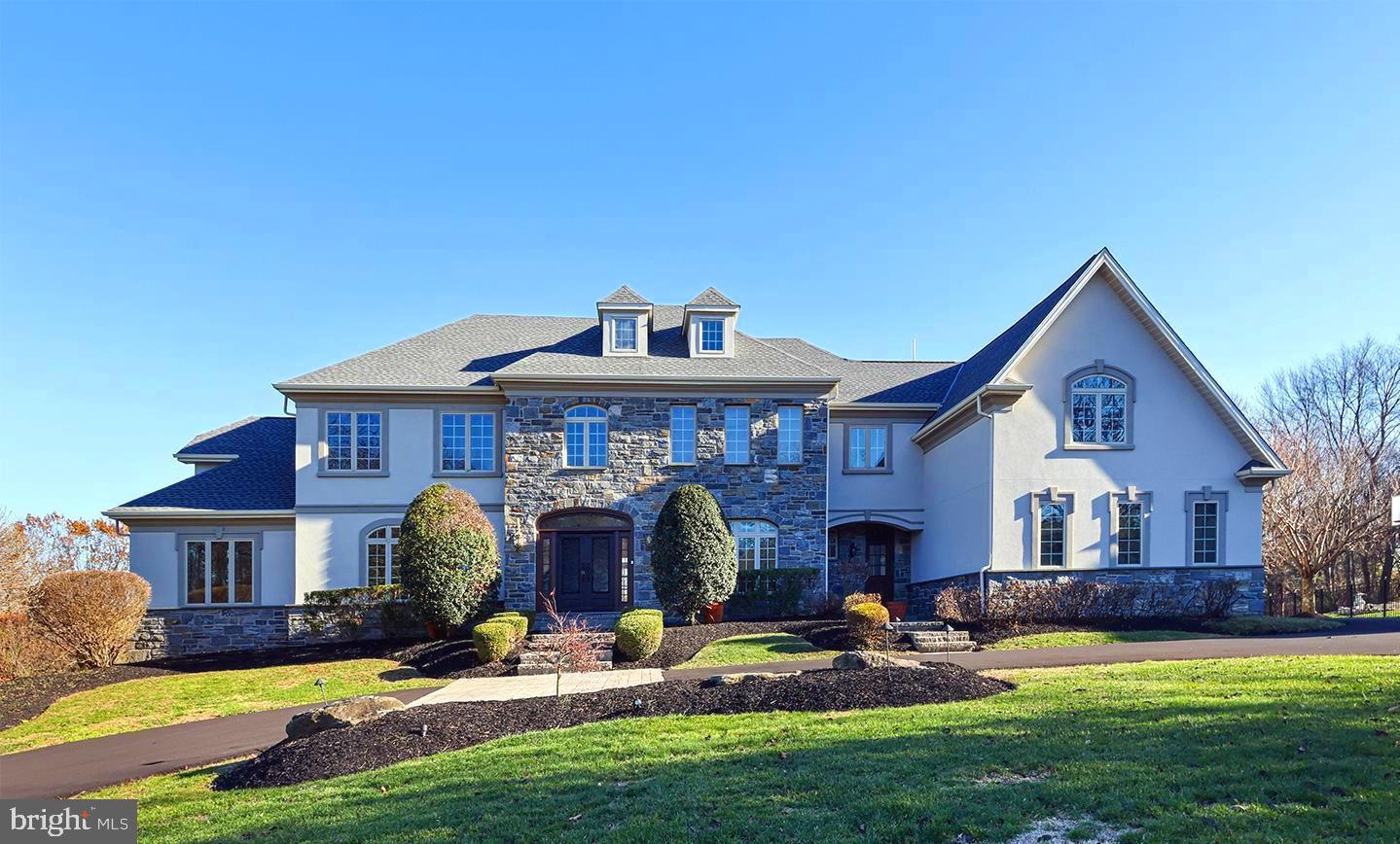This absolutely magnificent custom 9,330 square feet Colonial Stone/Stucco Home in the desirable Inverness development of Huntingdon Valley and the prestigious Lower Moreland school district. This house is appraised for 2.2 million. It is truly one of a kind home with many upgrades: new roof, new dryway, new entry door, new hardwood floors, new audio system , new smart home system that controls thermostats , new ring video doorbell, Wi-Fi Access Point Indoor / Outdoor, entire house is newly painted. Grand foyer and center hall with Jerusalem tile floor and Brazilian Cherry stairway. First floor features grand foyer with Jerusalem tile floor, a formal living room with a stunning 18 karat gold leaf on the crown molding and the gas fireplace mantel: formal dining room with gold leaf crown molding and chair rail; a beautiful library/study with custom built-ins. Luminous sunroom with a custom stone floor and door to the huge multi-level deck. Formal powder rooms. Gourmet signature kitchen with custom 42-inch cabinets, 2 islands with new granite counter tops, high-end stainless steel appliances: 2 built-in sub-zero refrigerators with cabinet paneled fronts, coffee bar, beverage fridge, Thermadore double oven and commercial 6 burner gas range, large island with double sink and built in microwave/convection oven recessed lights, vaulted ceiling, butler's pantry and desk area. Spacious breakfast room; family room with a stone wood burning fireplace, vaulted ceiling, recessed lights, custom built-in and French doors to the deck; back staircase and one of 2 laundry rooms. Huge guest/in-law suite with large bedroom with vanity area and walk-in closet, full bath with large shower with seat and stone floor. The 2nd floor features a large landing with hard wood floors and window seat: master bedroom with crown molding, tray ceiling, recessed lights; sitting/dressing room; second sitting room/office with built-ins; vast his/hers walk-in closet with center marble topped island; Spa bathroom with his and hers areas with vanity sinks, large center stall steam shower with seat and multiple jets, soaking tub with jets, his and hers toilet rooms and access to Juliet balcony overlooking the deck and backyard. Three other large bedrooms with baths and a huge office with custom built-ins and a spacious laundry room. The 3rd floor features a large bedroom/bonus room and full bath. Finished walk-out lower level includes a huge movie theatre room with comfortable reclining seats, 2 huge recreation/entertainment areas. Powder room and large storage area; 5 zoned HVAC; central vacuum; most of first floor and the main bath has radiant heated floors; 5 car attached garage; whole house stand-by generator and so much more! This is a "must see" one-of-a-kind estate custom home for the distinguished buyer! Make your appointment today!
PAMC2056050
Single Family, Single Family-Detached, Colonial
6
LOWER MORELAND TWP
MONTGOMERY
6 Full/3 Half
2001
2.5%
1.12
Acres
Gas Water Heater, Public Water Service
Stucco, Stone
Public Sewer
Loading...
The scores below measure the walkability of the address, access to public transit of the area and the convenience of using a bike on a scale of 1-100
Walk Score
Transit Score
Bike Score
