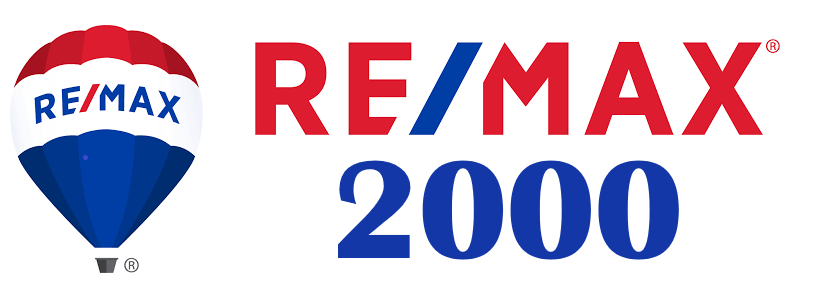Step into this stunning colonial residence just outside the vibrant village of Skippack. An oversized porch swing welcomes you to the covered front porch, and relaxation begins the moment you arrive. Enter the inviting living room, adorned with hardwood floors and a cozy pellet stove, perfect for cozying up during chilly winter nights. Transition seamlessly into the dining room, currently repurposed as an office and children's craft area, still boasting the same hardwood floors and versatile charm. Prepare to be wowed by the heart of this homeâa beautifully updated kitchen, breakfast area, sunroom, and family room, all seamlessly connected for effortless living. The kitchen is a chef's dream, featuring a spacious island, a concealed walk-in pantry, abundant custom cabinetry, and recessed lighting, all complemented by an expansive eating area ideal for entertaining. The sunroom, a delightful addition in 2012, beckons with abundant natural light, picturesque backyard views, and direct access to the serene paver patio. The family room, complete with a brick wood-burning fireplace and custom built-ins, offers warmth and functionality. A very large bonus room is on the first floor and is the perfect replacement for the basement. There is no need to worry about water or lack of sun. Convenience reigns on the main level, which features a private home gym and rock wall which is pretty amazing, an updated powder room, a spacious laundry room with ample cabinetry, and a built-in bench with hooks off the oversized 3-car garageâtruly a haven for organization and activity. You will easily see why this house is over 3,000 sq ft. Ascend the stairs to discover four bedrooms, each boasting hardwood floors, newer ceiling fans, generous closets, and custom paint. Both full bathrooms on this level were updated in December 2019; The primary suite also hosts a wonderful walk-in closet. Situated on a level corner lot with lush lawns, this home offers easy access to an established neighborhood, perfect for leisurely walks or outdoor play. Custom trails lead directly to the village of Skippack, providing convenient access to dining, shopping, and community events. Don't miss your opportunity to experience the perfect blend of classic elegance and contemporary living. Schedule your tour today and make this captivating colonial your new forever home! Also, please request to review the inclusions and exclusions list with this home along with the list of upgrades. Full photos will be up by Thursday afternoon.
PAMC2101032
Single Family, Single Family-Detached, Colonial, 2 Story
4
SKIPPACK TWP
MONTGOMERY
2 Full/1 Half
1970
2.5%
0.92
Acres
Oil Hot Water Heater, Public Water Service
Vinyl Siding
Public Sewer
Loading...
The scores below measure the walkability of the address, access to public transit of the area and the convenience of using a bike on a scale of 1-100
Walk Score
Transit Score
Bike Score
