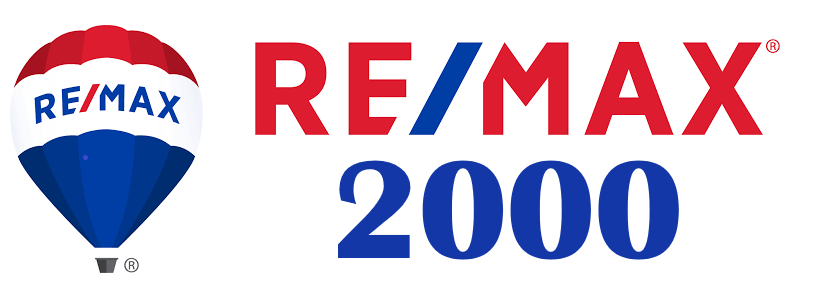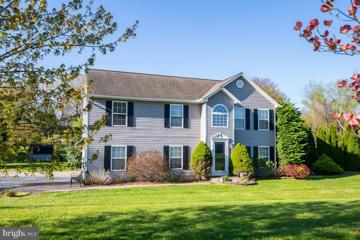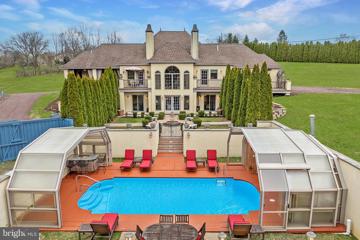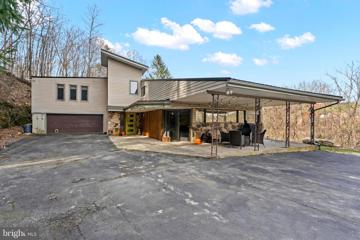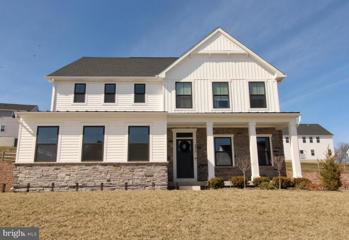 |  |
|
Fogelsville PA Real Estate & Homes for Sale4 Properties Found
The median home value in Fogelsville, PA is $563,000.
This is
higher than
the county median home value of $225,000.
The national median home value is $308,980.
The average price of homes sold in Fogelsville, PA is $563,000.
Approximately 84% of Fogelsville homes are owned,
compared to 13% rented, while
3% are vacant.
Fogelsville real estate listings include condos, townhomes, and single family homes for sale.
Commercial properties are also available.
If you like to see a property, contact Fogelsville real estate agent to arrange a tour
today!
1–4 of 4 properties displayed
Refine Property Search
Page 1 of 1 Prev | Next
Courtesy: Century 21 Gold, (610) 779-2500
View additional infoLooking to find some elbow room from the hustle and bustle of suburbia? Then you will love this country charmer set on a 1.5-acre lot where you can enjoy the sights and sounds of nature at every turn. Ready and waiting for summertime fun, this move in ready home offers a flexible floor plan to fit your lifestyle. Step inside to enjoy an open foyer to main level or finished walkout ground level space. Kitchen overlooks the backyard and dining room so itâs easy to keep an eye on loved ones. Lots of counterspace so you can spread out. Living room has plenty of space for everyone. Three spacious bedrooms complete the main level with full bathroom connected to primary bedroom suite. Donât forget the attic offers plenty of storage space too. When you are looking to entertain or relax, the finished walkout lower level is the place to be. Watching your favorite movie or the big game is easy with this open space. Sliding door leads to backyard patio for outdoor fun. Big backyard gives everyone room to run. When you want to cool off take a dip in the pool. All appliances are included to help get you started. A pellet stove takes the chill out of your utility bills. Two car side entry garage keeps you out of the elements. Plenty of room for your camper and trailer. Great country location with easy access to main roads. Just in time for summer, this is the one not to miss! $849,0002321 Cove Road Fogelsville, PA 18051
Courtesy: Keller Williams Real Estate - Allentown, (610) 435-1800
View additional infoClassic European elegance. Professional architectural and interior design. Custom built by skilled trades and adorned with unparalleled quality: masonry fireplaces, marble, Italian tile, Moravian tile, Brazilian Cherry hardwood floors, solid wood doors, Emtek door hardware, architectural shingles and copper chimney caps. Spacious elevated outdoor loggia, multiple private porticos and balconies overlooking a courtyard and walled, heated in-ground salt water pool with retractable enclosure. A 1,000 gallon buried propane tank, deep well, whole-house generator, and on-site septic system supply reliable, independent utilities infrastructure. This private 3 acre property is hidden away just minutes from shopping, a full complement of healthcare facilities, and emergency services. Meticulously maintained by its original owners. Additional photos and a 3D tour are available upon request. Please call to schedule your private, exclusive tour today!
Courtesy: Keller Williams Real Estate - Bethlehem, (610) 867-8888
View additional infoStep into a world where every corner whispers tales of bespoke craftsmanship and unparalleled elegance. Nestled amidst 6.359 acres of mature forest and the gentle murmurs of a creek, this one-of-a-kind sanctuary invites you to experience the epitome of Contemporary Living. You're greeted by a warm embrace of T&G wood ceilings, leading you into the heart of this contemporary masterpiece. The grandeur of the 25' high Grand Room beckons, adorned with a majestic stone fireplace, casting a soft glow that dances across the room. Entertain effortlessly in the expansive kitchen and dining area, where natural light floods through windows, illuminating the double island and granite countertops. As you prepare culinary delights, the rhythmic flow of the nearby creek serenades, infusing each dish with a touch of tranquility. Retreat to the comfort of three bedrooms and three bathrooms, each thoughtfully designed to cocoon you in luxury. Unwind in the jacuzzi, enveloped in a symphony of bubbles, as you feel one with nature. For the discerning adventurer, a private heliport awaits, accompanied by a heated/air-conditioned detached 22x48 hangar/garage, offering seamless access to boundless skies and endless possibilities. Conveniently located nearby, discover an array of malls and restaurants, while maintaining the serenity of your forest retreat. Indulge in the warmth of this extraordinary residence, where every detail is a testament to refined taste and timeless elegance.
Courtesy: BHHS Fox & Roach-Allentown, (610) 398-9888
View additional infoA sweetheart of a home! Located in the Lehigh Hills neighborhood of Parkland SD, this modern farmhouse style home will WOW you. Walk in to a view straight through to the back of the home. Immediately you are greeted w/a charming entry open to what is now being utilized as a DR, but could easily be used as a Formal LR. The open concept Kit is crafted w/modern white cabinetry, amazing SS appliances, quartz countertop, walk-in pantry & ctr island. The ctr island includes a SS sink, storage, seating, quartz countertop & pendant lighting. The adjacent Eating Area has a sliding glass dr that opens to a deck for outdoor enjoyment. The airy FR features a gas FP to warm you & provide ambiance. Continuing through to the 1st flr suite w/a BR & BA. The BA can be accessed from the BR or the hallway. Finishing the 1st flr is a great mudrm w/a built-in bench w/storage. The 2nd flr has 4 spacious BRs which includes a MBR Suite & Hall BA. The generous Master has a tray clg w/recessed lighting & walk-in closet. The MBA consists of a double vanity, water closet, stand-up shower w/glass enclosure & another walk-in closet. Finishing the 2nd flr w/a large Loft area & Lndry Rm. An expansive LL Rec Rm extends your living space greatly. Additional amenities in this home - $150K in builder upgrades, combo of Engineered HW flrs, Wall-to-Wall Carpet, Tile, Full BA in the LL, plenty of storage, 2-car gar & pretty views of the mountains. Donât wait for new construction, this one is already done for you!
Refine Property Search
Page 1 of 1 Prev | Next
1–4 of 4 properties displayed
How may I help you?Get property information, schedule a showing or find an agent |
||||||||||||||||||||||||||||||||||||||||||||||||||||||||||||||||||||||||||||
|
|
|
|
|||
 |
Copyright © Metropolitan Regional Information Systems, Inc.
