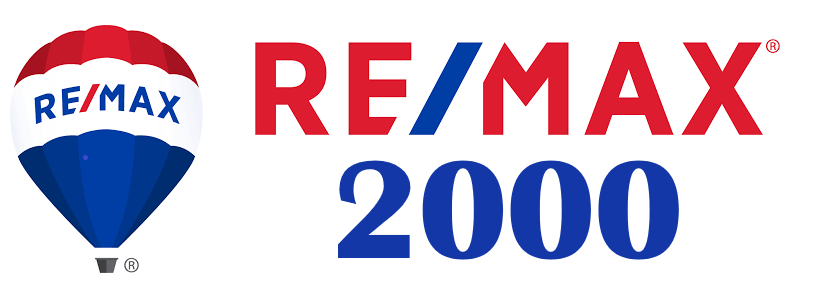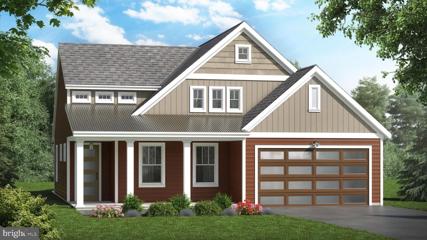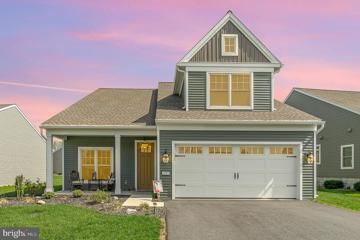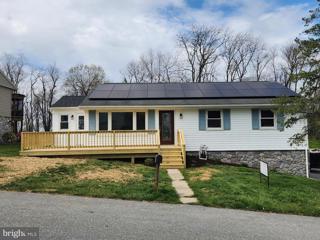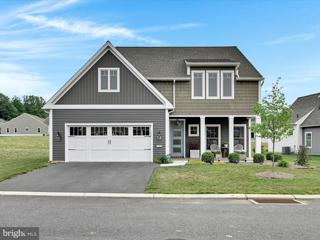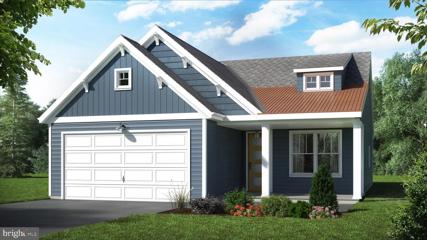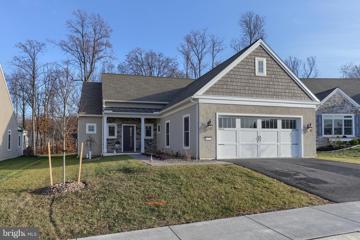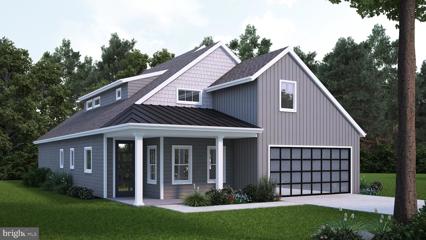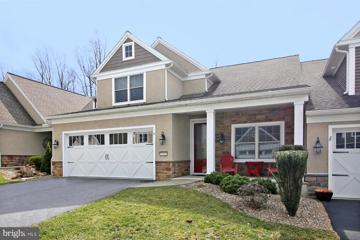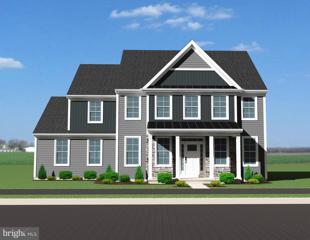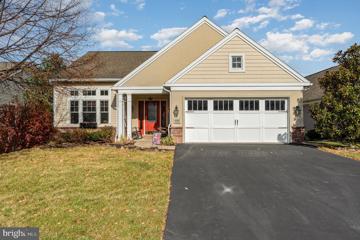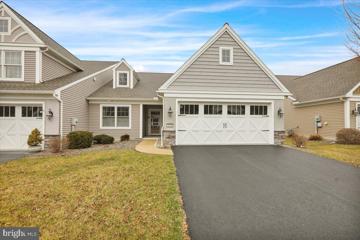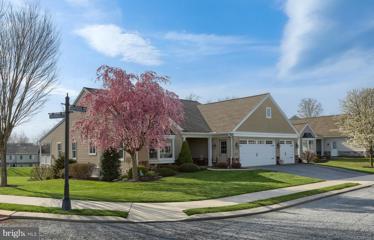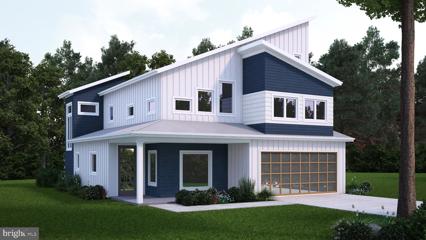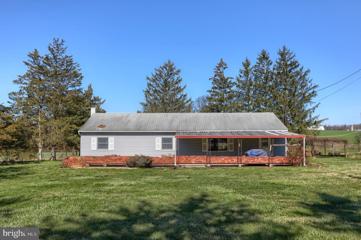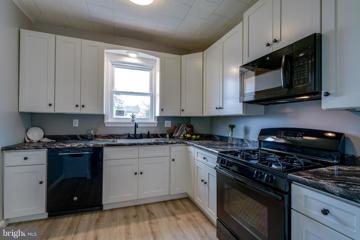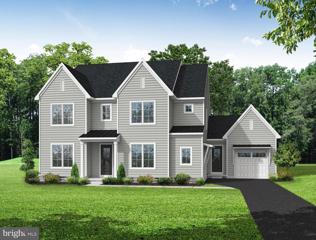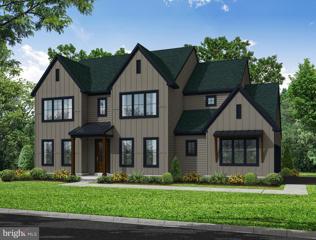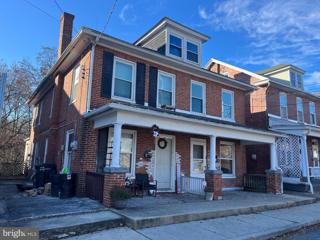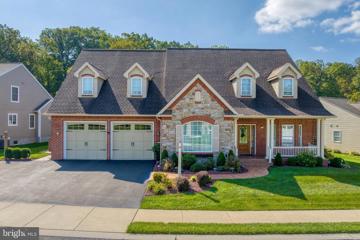 |  |
|
Lawn PA Real Estate & Homes for SaleWe were unable to find listings in Lawn, PA
Showing Homes Nearby Lawn, PA
Courtesy: Alden Realty, (717) 376-1199
View additional info***TO BE BUILT*** The BAINBRIDGE A with LOFT in Alden Place. This refined home with 2 Car Garage brings charm and functionality together in harmony. Alden Place is a 55+ Active Adult Community featuring a 17,000 sq. ft. Clubhouse with an indoor pool, hot tub, fitness center, ballroom, library, billiard room, and coffee cafe. Also, the community has a small fishing lake and access to Rails & Trails for walking and biking. ***TO BE BUILT*** Choose your colors and choose your finishes. $399,0001085 Alden Way Lebanon, PA 17042
Courtesy: Berkshire Hathaway HomeServices Homesale Realty, (800) 383-3535
View additional infoWelcome home to this almost new property in the 55+ Alden place community in Lebanon. This beautiful modern cottage features 3 bedrooms and 2.5 bathrooms and an attached 2 car garage, . The heart of this home is a spacious kitchen with high end appliances and subway tile that reaches to the ceiling. The open floorpan in this home allows the cook to socialize with friends and family in the nearby family room with vaulted ceiling. The main floor also offers a sizable primary suite with a large walk in closet, and beautiful ensuite bathroom with tile shower. There is a second bedroom on the main floor that could also make a great office, a half bath and a main floor laundry that allows for easy one floor living! Upstairs you will find a loft that is open to below, and an additional bedroom and full bath. This communities location offers the best of both worlds, conveniently located to travel by car to Lebanon, Lancaster, and Hershey- or you can hop on the Lebanon Valley Rail Trail for a walk or bike ride. Schedule a showing and come see this active community for yourself!
Courtesy: Cavalry Realty LLC, (717) 932-2599
View additional infoThis property will be offered at Public Auction on Wednesday, May 15, 2024 @ 6pm. The listing price is the opening bid only and in no way reflects the final sale price. 10% down due at auction, 2% transfer tax to be paid by the purchaser, real estate taxes prorated. This 4-bedroom Elizabethtown ranch home is nestled on a nice street and has been newly renovated, including new plumbing, new electrical and a light and airy neutral color palette. The main floor of the home features a living room, eat-in kitchen, 3 bedrooms, and a master suite with master bathroom. The basement is fully finished and hosts a large family room with access to one garage bay, additional living space with access to the second garage bay, a half bathroom and utility room. Additional amenities include a large shed, new front porch, and easy access to Routes 230 and 283. $379,9001208 Mosaic Drive Lebanon, PA 17042
Courtesy: RE/MAX Cornerstone, (717) 273-5501
View additional infoThe Activity/Recreation Fee is optional and is for if you want use of the clubhouse and the amenities. and is per household.
Courtesy: Alden Realty, (717) 376-1199
View additional info***TO BE BUILT*** The HARBOR A with LOFT in Alden Place. The Harbor model is the perfect blend of contemporary design and simplistic elegance. Complete with a two-car garage and spacious open floor plan, this modern and refined house brings charm and functionality together in harmony. Alden Place is a 55+ Active Adult Community featuring a 17,000 sq. ft. Clubhouse with an indoor pool, hot tub, fitness center, ballroom, library, billiard room, and coffee cafe. Also, the community has a small fishing lake and access to Rails & Trails for walking and biking. ***TO BE BUILT***
Courtesy: RE/MAX Cornerstone, (717) 273-5501
View additional info
Courtesy: Alden Realty, (717) 376-1199
View additional info***TO BE BUILT*** The CARMODY with LOFT in Alden Place. The welcoming porch of the Carmody leads to a generous foyer which opens to a stunning, sunlit living space. Featuring a spacious open floor plan and a first floor master suite, Carmody merges modern with charm and functionality with flair. The optional second floor offers space to be personalized to your unique needs and dreams. Alden Place is a 55+ Active Adult Community featuring a 17,000 sq. ft. Clubhouse with an indoor pool, hot tub, fitness center, ballroom, library, billiard room and coffee cafe. Also, the community has a small fishing lake and access to Rails & Trails for walking and biking. ***TO BE BUILT*** $385,0001018 Villa Drive Lebanon, PA 17042
Courtesy: RE/MAX Pinnacle, (717) 270-8808
View additional infoSeller is offering a $5000. painting allowance with full price offer! Indulge in luxurious living without compromising on space or amenities in this exquisite, sprawling villa boasting an airy open floor plan and majestic cathedral ceilings. The heart of this home is the stunning fully equipped kitchen, destined to be the envy of all, featuring expansive countertops, abundant cabinets, a stylish tile backsplash, under counter lighting and an enormous island perfect for culinary adventures. Gleaming stainless steel appliances, including a gas range, microwave, refrigerator, and dishwasher, elevate both the functionality and aesthetics. Step into the inviting living room, where a cozy gas fireplace adorned with a mantel awaits, leading to a tranquil covered patio complete with a ceiling fanâa perfect retreat for relaxation or entertaining. The main level offers versatility with an additional sitting area or office space. The primary bedroom features a full bathroom with an easily accessible shower with grab bars, double bowl vanity, and a generously sized closet outfitted with organizers. For added convenience, the laundry is thoughtfully located on this floor. Ascend the open staircase to discover a loft area, a second bedroom, and another full bath featuring a whirlpool tubâa haven for guests. This n home is full of modern conveniences, including skylights a heated two-car garage, a reverse osmosis filtered water system with a water softener, and Cortec-Luxury vinyl plank flooring (water and scratch resistant) There are also multiple ceiling fans, an abundance of recessed lights and a fire sprinkler system. Piano can stay . Enjoy easy access to outdoor adventures with proximity to Rails to Trails for hiking and biking, as well as major highways 72, 322, and the turnpike. Nestled on a tranquil street within Alden place, this home offers a serene escape while remaining conveniently close to the community center. Come discover the epitome of active adult living in this 55+ Land Lease community, where a vibrant clubhouse awaits with an array of amenities including an indoor pool, billiards room, coffee shop, fitness room, library, hair salon, and a grand ballroomâensuring endless opportunities for leisure and socialization.
Courtesy: Keller Williams Elite, (717) 367-2400
View additional infoWelcome to Elizabethtown's newest community...Westbrooke Hills! Quality built homes by Horst & Son Builders, a 3 generation family business with years of expertise, craftsmanship and making home buyers dreams a reality. Westbrooke Hills is located less than 1 mile from the Rheems/Elizabethtown exit on Rt.283 in Lancaster County just outside Elizabethtown. The location is ideal for commuters to work, as it is only 15 minutes to Harrisburg, Lancaster and Hershey and 20 minutes to York. This 4 bedroom 2.5 bath Kelton model home offers a spacious open concept first floor with a study and kitchen island. Ship lap accent wall in the great room with a stained mantle ledge. Located on the second floor is the laundry room and 4 bedrooms including a primary bedroom with a walk in closet and attached bathroom featuring upgraded double under mount sinks, tile floor and tile shower with semi-framless shower door.
Courtesy: Iron Valley Real Estate, (717) 769-2986
View additional infoWhat a delightful opportunity in Palmyra Borough! A one-story home with three bedrooms, three full bathrooms along with laundry on the first floor, which offers convenience and comfort. The fact that major upgrades like a new roof, hot water heater, and fresh paint and flooring have already been done is a definite plusâit will save you time, effort, and potentially money on future maintenance. And having a radon mitigation system in place adds an important layer of safety. The oversized two car garage is great for extra storage space or a workshop. In the winter, you will love cozying up next to the wood-burning fireplace in the living room. In the warmer months, you can walk right out from your kitchen/dining area to your covered patio and level back yard which is enclosed with arborvitaes for privacy. $457,9991046 Alden Way Lebanon, PA 17042Open House: Sunday, 5/19 1:00-3:00PM
Courtesy: Coldwell Banker Realty, (717) 534-2442
View additional infoBeautiful well cared for property with Lake Front View in Alden Place. Properties with this view are not available often. As you enter you can't help but notice the openness and all the streaming sunlight inside. Spacious dining room with hard wood floors and large windows. Eat in Kitchen with so much counter space. Large living room with fireplace. Owner Suite with french doors, 2 closets and bath. First floor completes with a second bedroom and walk in laundry room. Open staircase leads to 3rd bedroom and bath on the 2nd floor. Lower level consists of a family room that walks out onto beautiful back yard, 1/2 bath, and more storage than you can imagine. Enjoy cozy evenings in the family room sitting by cast iron natural gas stove. Outside has a nice front porch, back porch, and deck for relaxing. Oh... and lets not forget the sun room off the living room that leads to the back porch. Schedule a time today to come and visit this gem. Close proximity to the turnpike, rails to trails, Mt Gretna, grocery and shopping. $269,9001031 Villa Drive Lebanon, PA 17042
Courtesy: Weichert Realtors Neighborhood One, (610) 670-6566
View additional infoPRICE REDUCTION - MOTIVATED SELL - Villa in the adult active community of Alden Place in Lebanon. As you approach this 2 bedroom two bath home with an open concept the first thing you will notice it the well maintained exterior which is maintained by the HOA. As you enter the home you will take notice that your can see straight thought to the enclosed back patio and the warm of the flooring. To your left is the guest bedroom which has access directly to the main bath while providing access to the main bath from the hall for your guests as you entertain. To the right of the main entrance is a laundry room with washer and dryer as well as access to the 2 car garage with keyless entry from the driveway. The open floor plan of the Quentin floor plan, living room, dining room and kitchen provides a cozy space with plenty of natural light and access to a screened in back patio. Finally the spacious primary suite with plenty of natural light offers a primary bath with a walk in shower and walk in closet. If Location, Location, Location, is one of your deciding factions then Alden Place hits it on all three. Just minutes from the PA turnpike, convenient commute to Hershey, Harrisburg, and Lancaster and Alden Place community borders Lebanon Valley Rails to Trails, an 18+ mile walking, biking, cross country skiing, horseback riding, fishing, etc. trail for you to enjoy. The HOA maintains the landscaping, trash pick up and snow removal. This home is meticulously cared for and is ready for you to do is move in! Land lease amount fixed for two years from settlement. Call to schedule a showing on this Alden Place villa! Open House: Sunday, 5/19 1:00-3:00PM
Courtesy: Howard Hanna Krall Real Estate, (717) 273-1631
View additional infoWelcome Home to 1037 Northgate Drive! This home has all of the amenities of Alden Place, but does not have a land lease!! The main floor has 1976 sqr. feet of living space. Step into the foyer and see the open floor plan of the great room ahead. To your left there is a nice sunny sitting room, which could also serve as a formal dining room. The kitchen cabinets have a custom paint glaze finish and there is a large kitchen island that fits 6 stools comfortably, and a walk-in pantry. From the kitchen, you can engage with guests or family in the dining area and the living room with it's natural gas fireplace...New Luxury Vinyl Plank flooring was just installed throughout these areas. To the right is a first floor primary bedroom suite with on-suite bath including a jetted tub and a large walk-in closet. You will find two additional bedrooms, (one of which is being used as an office), and a 2nd full bath on this floor. There is a first floor laundry room and a covered deck off of the living room. Upstairs there is a large storage room. Downstairs in the Walk-out daylight basement, there is a large family room with a wet-bar, and two extra rooms that could have a number of uses, also another full bath. There is a covered Patio on this level. This home comes with a whole house generator, central vac and a large 3 car garage. Northgate at Alden provides lawn maintenance such as grass cutting, weed and feed, snow removal to your front door, sidewalks, driveway and trash service. And in addition, there are trails for bike riding and walking. To top this off, there is a 17,000 sq. ft. clubhouse that has a community indoor pool, community hot tub, community fitness center, a community coffee shop and more, with tons of activities for $25/mth. Schedule a tour today to see this beautiful home!
Courtesy: Alden Realty, (717) 376-1199
View additional info***TO BE BUILT***The WINSLOE with BASEMENT. Catch-your-breath stunning, WINSLOE offers exquisite surprises both inside and out. The expansive first floor is filled with light while a cozy corner is created beneath the stairway. You will find delight from the impressive foyer to the laundry. Bedrooms, storage, and an additional sitting area on the second floor make the WINSLOE as practical as she is intriguing. **TO BE BUILT***
Courtesy: Iron Valley Real Estate of Central PA, (717) 563-0008
View additional infoRanch Style Property Available in Lower Dauphin School District . Nice .42 Acre Lot with 3 Bedroom , 1 Bath Home , Open Garage , Storage Area . Updates are Needed to this Property . This is an Estate Property and is Being Sold AS - IS ON LOT SEPTIC SYSYTEM FAILED INSPECTION> THIS NOW A CASH ONLY BUY SELLER IS MOTIVATED PLEASE BRING OFFERS $209,90028 Lincoln Palmyra, PA 17078
Courtesy: Prime Home Real Estate, LLC, (717) 735-2204
View additional infoNewly renovated Palmyra home at an affordable price! Featuring a spacious brand new kitchen, with plenty of cabinets and counterspace as well as new flooring throughout this home! New vinyl windows and off street parking are all added benefits of owning this beautiful home with the option of finishing off the third floor for an additional bedroom! Minutes from Hershey and a short walk to downtown Palmyra and all its amenities ! Schedule your showing today while it is still available! $280,0001028 English Drive Lebanon, PA 17042
Courtesy: RE/MAX Pinnacle, (717) 270-8808
View additional infoLooking for the convenience of downsizing or the simplicity of one-floor living complete with lawn care and snow removal? Look no further as this turnkey house might just be the perfect fit for you. Boasting an open floor plan with upgraded flooring, a charming three-sided gas fireplace, a luxurious walk-in shower, maintenance free deck, and brand new stainless steel appliances installed in 2022, this home is designed for both comfort and style. Additional features include an overhead storage rack in the garage, a new gas hot water heater installed in 2021, and freshly painted living area. Step outside your door and into the clubhouse, where a myriad of activities awaits. Take a refreshing dip in the indoor pool, keep fit in the fitness center, or challenge friends to a game of billiards. Pamper yourself at the salon or enjoy a leisurely cup of coffee at the cozy coffee shop. Embrace the simplicity and joy of life in the vibrant 55+ community of Alden Place. With its perfect blend of convenience and leisure, including nearby rails for trails, you'll find everything you need close by. Plus, with easy access to major routes like 322, 72, and the PA Turnpike, getting around is a breeze. Schedule your visit today and embark on the journey to your dream lifestyle and make Alden Place your new home and discover the unparalleled joy of 55+ living. $499,00020 Cambridge Drive Hershey, PA 17033
Courtesy: Coldwell Banker Realty, (717) 534-2442
View additional infoCambridge Commons End Unit!! Want to downsize, but not too much? This unit has 2,617 SqFt of living space. The first level primary bedroom can accommodate a kingsize bed and has an ensuite with dual sinks, a walk-in shower and a soaking tub. The kitchen opens into the spacious family room. The open plan living/dining room has loads of natural light and is a great space for entertaining. The laundry room is conveniently located on this level in addition to a half bath. The second level has a loft space that could be used as an office, plus two good size bedrooms and a full bath. The attached two car garage will save you from scraping snow and ice from your vehicle. Enjoy outdoor living? The screened-in porch or the fenced-in front courtyard will be the places for you. This home is unique because it has green space behind it and beside it. Come put your own updates into this gem. Located minutes from Hershey Medical Center, Derry/Twp Schools and local shops and restaurants. Don't miss it! $770,000953 Royal Road Lebanon, PA 17042
Courtesy: True Point Realty LLC, (717) 824-7624
View additional infoThe Ashburn by Pine Hill Building Co - Step into luxury with this stunning 4-bedroom, 3.5-bathroom detached home, boasting 3,282 square feet of beautifully designed living space. The expansive 10 ft high ceilings on the first floor create an airy and grand atmosphere, complemented by the elegant 9 ft ceilings on the second floor. Nestled on a generous one-acre lot, enjoy ample space and privacy with the added benefit of no HOA restrictions and the freedom of not being in a development. Conveniently located close to schools and shopping, this home is perfectly situated for ease and accessibility. Featuring generous building allowances, this property offers the perfect canvas to customize your forever home. Discover your dream home, designed for sophisticated living and unmatched comfort. ** This home is to-be-built. The price and plans reflect the base price of the home. Buyer to select options and finishes to determine final price. $899,500965 Royal Road Lebanon, PA 17042
Courtesy: True Point Realty LLC, (717) 824-7624
View additional infoThe Breckenridge by Pine Hill Building Co - Discover your next address with this magnificent 5 bedroom, 4 bathroom detached home, featuring a generous 3,453 square footage of living space. As you step inside, you will be greeted by the awe-inspiring high ceilings and a cozy fireplace that instantly makes the house feel like home. The open, vaulted family room provides a grand setting for relaxing and hosting, while the walk-in pantry in the kitchen is a chef's dream, offering plenty of storage for all your culinary needs. Guests will appreciate the convenience and privacy of the first-floor guest bedroom, perfect for overnight stays or as a potential in-law suite. Nestled on an expansive 1-acre lot, this property grants you the luxury of space both inside and out, all without the restrictions of an HOA. With no neighborhood confines, you have the freedom to enjoy your property to its fullest potential. Built to wow and designed for living, this home offers a rare combination of size, features, and independence. Whether you're mingling in the impressive family room or enjoying the tranquility of your private acre, this home is sure to enchant. For those ready to take the leap into luxury and comfort, this property is for sale and waiting for you to call it your own. **This is a to-be-built home. The price represents building a home with similar features/options as represented in the photos. All selections to be chosen by buyer. Final price determined by final selections made. $599,900390 Clark Road Hummelstown, PA 17036
Courtesy: RE/MAX Realty Associates, (717) 761-6300
View additional infoThis idyllic setting, once a former nut tree farm, now sets a lovely new home nestled on 3.63 acres of pristine property in desirable Derry School District. This 3,285 square foot home with 4 bedrooms, 3.5 baths sets among unique trees and abundant natural habitat. Featuring an open floor plan, high ceilings, crown moldings, hardwood flooring, a 12'X3' kitchen island that can sit five comfortably, and much more, this home is just waiting for it's new owner. Upstairs is a large primary suite with hardwood flooring, large his and her walk in closet and a comfortable primary bath complete with a soaking tub and tile shower. Two additional spacious front facing bedrooms - both with hardwood flooring, share a large Jack N' Jill bath. Two of the front facing bedrooms and Jank N' Jill Bath have beautiful vaulted ceilings. The fourth bedroom, with hardwood flooring and walk in closet, has it's own ensuite complete with tile shower. A two zoned property, an energy saving GeoThermal system services the first floor of the home and a heat pump system services the second floor of the home. This property is zoned Conservation with the township. Conveniently located close to the hospital campus and all Hershey activities, don't miss the opportunity to own a lovely home on a unique lot. Call today for your private tour.
Courtesy: Berkshire Hathaway HomeServices Homesale Realty, (800) 383-3535
View additional infoExciting opportunity to own both sides of a duplex with a tenant in place already in one unit generating cash. Enjoy the freedom of living on one side and have the other pay the mortgage. Rental income has historically reached $25,000 a year with the ability to increase to $28,000. This property brings the unique tranquility of bringing the Conoy Creek right through your backyard which you can enjoy sitting right off the back deck (does not require flood insurance). Bring your talent, vision, and tools to transform this 20th-century duplex into a charming home. Within walking distance of most downtown amenities to include Good Burrito, Folklore Coffee, the library, and the college. Elizabethtown is a thriving borough with businesses including a local college, Amtrak rail station within walking distance as well, and the Harrisburg Airport about 15 minutes away.
Courtesy: Coldwell Banker Realty, (717) 272-8781
View additional infoWelcome to Northgate at Alden, a distinguished 55+ community where you own your own land. This is a rare opportunity to own one of two exquisite custom-built homes in this exclusive neighborhood. This home boasts a meticulously designed custom kitchen that blends functionality and elegance, perfect for culinary enthusiasts and entertainers alike. Enjoy ample living space with four generously sized bedrooms, offering versatility for guest rooms, home offices, or hobby spaces. Offering both convenience and luxury, the home includes two full bathrooms and two well-appointed half bathrooms. Retreat to the primary living suite, a sanctuary of comfort and style. Relax in the spacious bedroom and indulge in the opulent ensuite bathroom. The partially finished basement provides additional space for recreation, hobbies, or storage, allowing you to tailor this area to your unique needs. Car enthusiasts and hobbyists will be delighted by the dream garage, offering both functionality and aesthetic appeal. With over 3900 square feet of living space, this home provides ample room for comfortable living and entertaining. This property offers an exceptional living experience in an age-restricted community, combining the benefits of ownership with the amenities and tranquility of Northgate at Alden. Not a Drive-By: This property is a true gem that must be seen to be fully appreciated. HOA covers the grass cutting, weed and feed, snow removal to your front door, sidewalks, driveway, and trash service. Schedule a viewing today to experience the exceptional craftsmanship and attention to detail firsthand.
Courtesy: Protus Realty, Inc., (717) 329-6021
View additional infoWelcome home to this charming and roomy Cape Cod home that has been completely renovated in Elizabethtown in close proximity to the Hershey/Hummelstown area. .Sit and have coffee on your balcony directly off of the brand new primary bedroom ensuite and enjoy the trickling of water from the small spring in the back yard. This home has been renovated top to bottom starting with a brand new roof, brand new HVAC systems, 4 zones all total including two new high efficiency mini split system in the primary bedroom and lower level bonus area. New hot water tank, completely new kitchen and all new appliances. New flooring throughout the home and all freshly painted. Two bedrooms upstairs and three on the main level including the aforementioned newly added primary bedroom ensuite with a lovely all new bathroom, double bowl vanity and large walk in shower as well as a nice walk in closet and a walk out balcony right off of the bedroom! 800 plus sq feet has been added to the home for a total of over 2107 sq ft with 5 bedrooms and 2.5 baths! Downstairs space has been converted to a living space off of the garage area that can be used for what ever your heart and imagination desires. Great home that's just waiting for you to call your own! Call today for an appointment before it's gone!
Courtesy: Alden Realty, (717) 376-1199
View additional infoThe ALDEN with SUN ROOM & LOFT in Alden Place. Our namesake cottage checks all the boxes for first floor living with three bedrooms, comfortable entertaining space, and an impressive cathedral ceiling. The front porch and covered patio expand your living area to the beautiful outdoors, making ALDEN a favored choice. How may I help you?Get property information, schedule a showing or find an agent |
||||||||||||||||||||||||||||||||||||||||||||||||||||||||||||||||||||||||||||
|
|
|
|
|||
 |
Copyright © Metropolitan Regional Information Systems, Inc.
