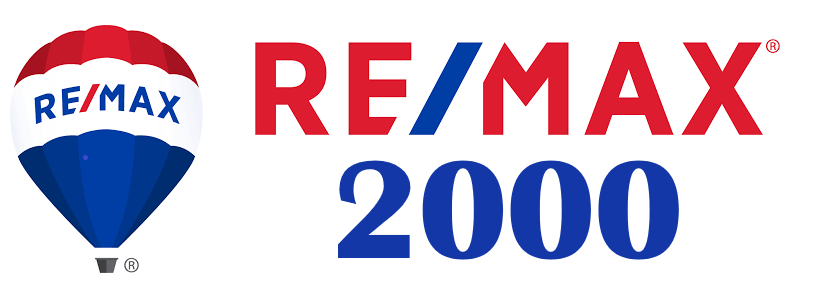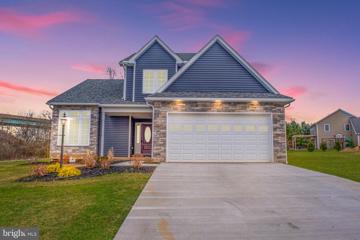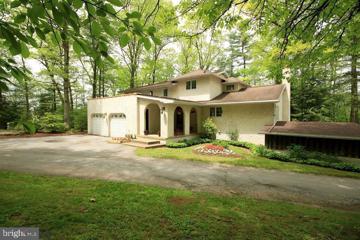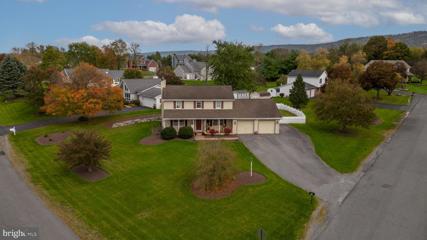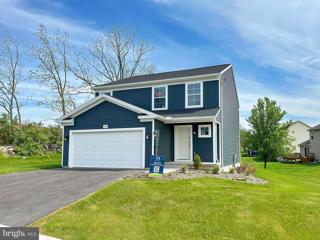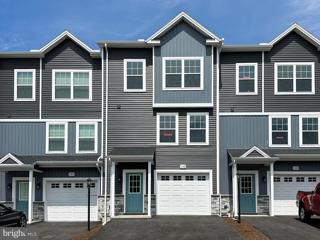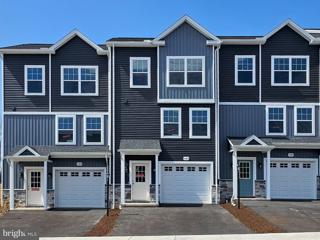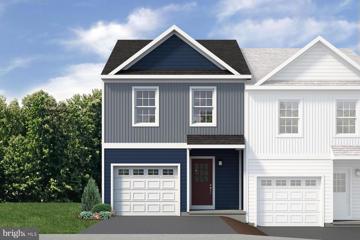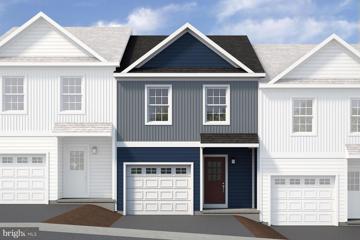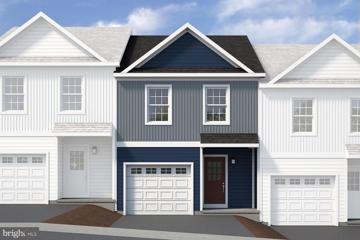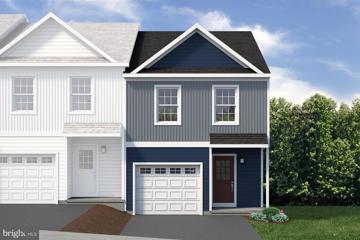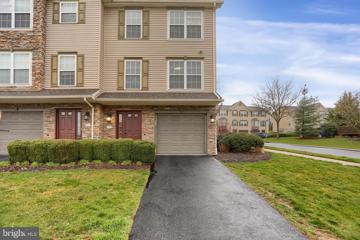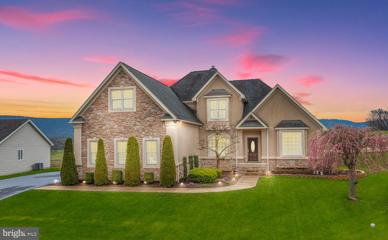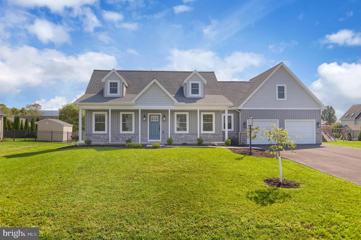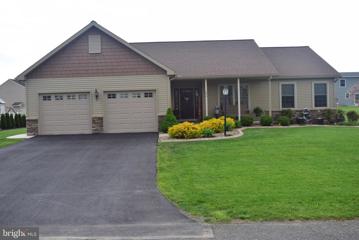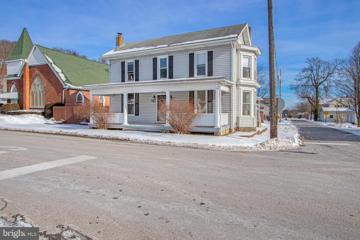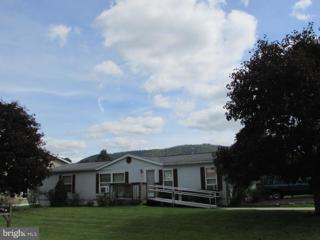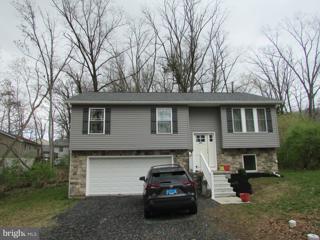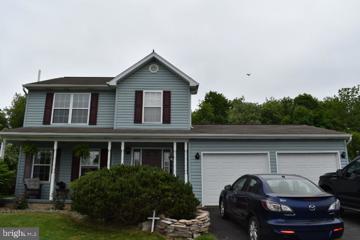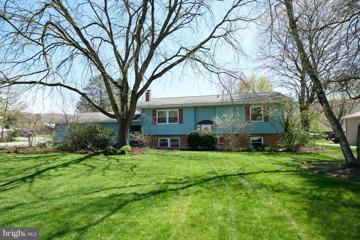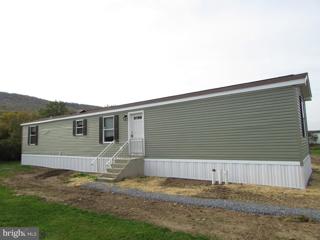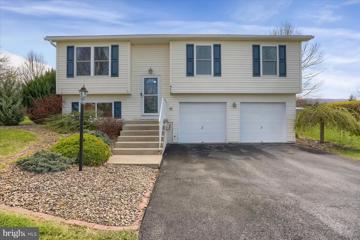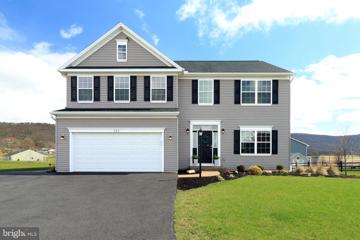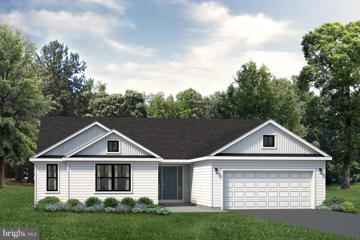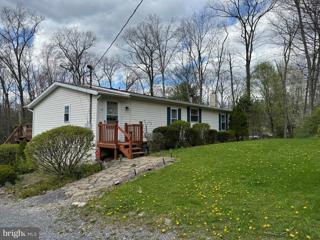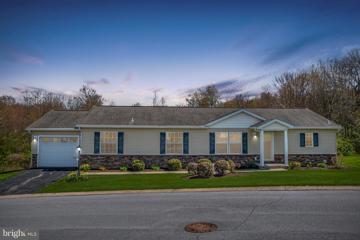 |  |
|
Milesburg PA Real Estate & Homes for SaleWe were unable to find listings in Milesburg, PA
Showing Homes Nearby Milesburg, PA
Courtesy: Perry Wellington Realty, LLC, (814) 273-1446
View additional infoWelcome to 254 Limestone Drive, an exquisite new construction home built by Ralph Spearly nestled in the Stonehenge development located in Bellefonte. This four-bedroom, two and a half bath residence offers plenty of space for family living and entertaining. The stunning open floor plan features hardwood flooring throughout the main level with cathedral ceiling in the great room, and windows that let in natural light throughout the day. Enjoy preparing meals in this spacious kitchen before gathering around the dining area or relaxing in great room . The second floor boosts the owners bedroom ensuite with custom tile shower. Three nicely sized bedrooms and main bath. Step outside onto your patio where you can enjoy a cup of coffee or tea while taking in views that surround the property. With its modern yet classic design, luxurious amenities, this beautiful abode is perfect for creating lasting memories with loved ones. $1,280,000246 Raymonds Lane Bellefonte, PA 16823
Courtesy: RE/MAX Centre Realty, (814) 231-8200
View additional infoBeautiful Mediterranean style contemporary perfectly positioned on a secluded and wooded lot centrally located between State College and Bellefonte. This stunning home has a unique style and character with solid wood doors, cherry kitchen and granite counter tops. The family room includes a cozy fireplace and vaulted ceilings. The owners suite includes a newly renovated owners bath with walk-in tile and glass shower, soaking tub and double vanities. Spectacular view of the mountains and countryside! The adjoining horse farm is a state of the art training and boarding equestrian facility with a spectacular view of the mountains! Situated on 10.42 serene acres, this outstanding horse farmette is off of the beaten path on a quiet country road with 2 access roads. This prestigious property includes a 60' x 120' Morton indoor riding arena with lights, kickboards, mirrors and dust free rubber footing. Outdoor riding arena with rubber/limestone footing. Derby grass jumping field. Upper barn has multiple tacking areas, wash bay with hot & cold water, tack room and hay storage above. Also included is a 4 stall barn, 9 separate paddocks and turn out fields with run-in sheds and a 2 stall run-in shed/barn with pasture access. Pristine automotive workshop is fully insulated and includes a car lift, epoxy flooring, and commercial shelving, LED lighting and a 275 gallon diesel fuel tank. Open House: Sunday, 5/5 11:30-1:00PM
Courtesy: Kissinger, Bigatel & Brower, (814) 234-4000
View additional infoOPEN HOUSE - Sunday, May 5th, 11:30 AM - 1:00 PM. Charming two-story home in Stonehenge development, Bellefonte. This traditional gem offers 3 bedrooms, 2.5 baths, and over 1700 sq. ft. of living space on a spacious .45-acre lot. Revel in the beauty of Brazilian cherry hardwood floors, a stunning stone fireplace, and sliders leading to a back oasis with a pavilion and an inviting inground swimming pool. Privacy is ensured with a 6-foot vinyl fence. Need more room, the basement is 13 blocks high for an ease to finish including a rough-in for a future bathroom. Easy access I-99, Historic downtown Bellefonte and 9 miles to downtown State College for all things PSU.
Courtesy: S & A Realty, LLC, (814) 231-8560
View additional infoNEW CONSTRUCTION in Steeplechase! Built by S&A Homes. Move-in Ready! *Tour this home on your own without a sales representative using our self-guided tour technology through UTour. Visit our website for the link. Glorious mountain views, rambling fields, and quiet tranquility beckon to all who appreciate the serenity of country living. Steeplechase maintains a country setting, yet offers public utilities such as natural gas, all within just a few minutes drive to I-99, Bellefonte, and State College. This Rosewood plan includes: - Open-concept living area on the main level - Luxury kitchen package with white cabinets, granite countertops, center island with overhang, and -stainless steel appliances (smooth top range, built-in microwave, and dishwasher) - Luxury vinyl plank flooring throughout the entire main level - 2nd floor laundry room - Large unfinished basement with egress window well - Wafer LED lighting - Gas heat - Garage door opener - Plus much more.. Contact S&A Homes directly for more details!
Courtesy: S & A Realty, LLC, (814) 231-8560
View additional infoNEW CONSTRUCTION in Steeplechase by S&A Homes. Move-in Ready! Located just 5 minutes from I-99, Steeplechase residents enjoy an ultra-convenient location close to downtown Bellefonte, and just 10-15 minutes from Penn State University. This Redfield plan includes: - Upgraded kitchen with granite countertops, maple cabinets, center island with overhang, and black appliances (smooth top range, built-in microwave, and dishwasher) - Wafer LED lighting - 10'x10' pressure treated deck with stairs - located off kitchen/dining area - Owner's Suite with private bath - Unfinished basement with 4' x' 4' egress window well on rear wall - Garage door opener - Plus much more.. Contact us for more details! *Virtual tour and photos are of a similar home - not actual home for sale. Features and selections in photos vary from actual home. Contact S&A Homes directly for more details.
Courtesy: S & A Realty, LLC, (814) 231-8560
View additional infoNEW CONSTRUCTION in Steeplechase by S&A Homes. Move-in Ready! Located just 5 minutes from I-99, Steeplechase residents enjoy an ultra-convenient location close to downtown Bellefonte, and just 10-15 minutes from Penn State University. This Redfield plan includes: - Upgraded kitchen package with granite countertops, maple cabinets, center island with overhang, and stainless steel appliances (smooth top range, built-in microwave, and dishwasher) - Luxury vinyl plank flooring throughout the entire main level living area - Wafer LED lighting - 10'x10' pressure treated deck with stairs - located off kitchen/dining area - Owner's Suite with private bath - Unfinished basement with 4' x' 4' egress window well on rear wall - Garage door opener - Plus much more.. Contact us for more details! *Virtual tour and photos are of a similar home - not actual home for sale. Features and selections in photos vary from actual home. Contact S&A Homes directly for details.
Courtesy: S & A Realty, LLC, (814) 231-8560
View additional infoNEW CONSTRUCTION in Steeplechase! Built by S&A Homes. Located just 5 minutes from I-99, Steeplechase residents enjoy an ultra-convenient location close to downtown Bellefonte, and just 10-15 minutes from Penn State University. This exterior-unit Steadfield plan includes: - Luxury kitchen package with quartz countertops, gray cabinets, a single basin sink, and stainless steel appliances (smooth top range, built-in microwave, and dishwasher) - Luxury vinyl plank flooring throughout the entire main level - Wafer LED lighting - 10'x10' pressure treated deck - Owner's Suite with private bath - Unfinished basement with walk-out door and full window on rear wall - Garage door opener - Gas heat & central air - Plus much more.. *Photos, virtual tour, and video are for representative purposes only. Features and selections shown vary from actual home for sale. See Sales Representative for details. Contact us for more details!
Courtesy: S & A Realty, LLC, (814) 231-8560
View additional infoNEW CONSTRUCTION in Steeplechase by S&A Homes! Located just 5 minutes from I-99, Steeplechase residents enjoy an ultra-convenient location close to downtown Bellefonte, and just 10-15 minutes from Penn State University. This interior-unit Steadfield plan includes: - Upgraded kitchen with granite countertops, maple cabinets, and black appliances (smooth top range, built-in microwave, and dishwasher) - Wafer LED lighting - 10'x10' pressure treated deck - Owner's Suite with private bath - Unfinished basement with walk-out door and full window on rear wall - Garage door opener - Gas heat & central air - Plus much more.. *Photos, virtual tour, and video are for representative purposes only. Features and selections shown vary from actual home for sale. See Sales Representative for details. Contact us for more details!
Courtesy: S & A Realty, LLC, (814) 231-8560
View additional infoNEW CONSTRUCTION in Steeplechase! Built by S&A Homes. Located just 5 minutes from I-99, Steeplechase residents enjoy an ultra-convenient location close to downtown Bellefonte, and just 10-15 minutes from Penn State University. This interior-unit Steadfield plan includes: - Upgraded kitchen with granite countertops, maple cabinets, and black appliances (smooth top range, built-in microwave, and dishwasher) - Wafer LED lighting - 10'x10' pressure treated deck - Owner's Suite with private bath - Unfinished basement with walk-out door and full window on rear wall - Garage door opener - Gas heat & central air - Plus much more.. *Photos, virtual tour, and video are for representative purposes only. Features and selections shown vary from actual home for sale. See Sales Representative for details. Contact us for more details!
Courtesy: S & A Realty, LLC, (814) 231-8560
View additional infoNEW CONSTRUCTION in Steeplechase! Built by S&A Homes. Located just 5 minutes from I-99, Steeplechase residents enjoy an ultra-convenient location close to downtown Bellefonte, and just 10-15 minutes from Penn State University. This end-unit Steadfield plan includes: - Luxury kitchen package with quartz countertops, white cabinets, a single basin sink, and stainless steel appliances (smooth top range, built-in microwave, and dishwasher) - Luxury vinyl plank flooring throughout the entire main level - Wafer LED lighting - 10'x10' pressure treated deck - Owner's Suite with private bath - Unfinished basement with walk-out door and full window on rear wall - Garage door opener - Gas heat & central air - Plus much more.. *Photos, virtual tour, and video are for representative purposes only. Features and selections shown vary from actual home for sale. See Sales Representative for details. Contact us for more details!
Courtesy: RE/MAX Centre Realty, (814) 231-8200
View additional infoBetter than new, you'll love the peaceful simplicity of 109 Greenbrook Drive in desirable Steeplechase Townhomes. This 3 bed, 2.5 bath townhome features new tile, new white oak laminate, new carpet, fresh paint, great windows that allow cheerful sunlight to pour in, a one car garage, and a lovely view of the valley! You'll enjoy preparing meals in the brand-new eat-in kitchen with tile backsplash, new stainless steel appliances, peninsula breakfast bar, workstation sink, and lovely shaker cabinets with shiplap accents. Gather your loved ones around your table in the open concept dining area or cozy up for a movie night in the living room! Spend sunny afternoons on the back deck with stairs down to the green space. The main floor primary suite features large windows, a walk-in closet, and private bath with tile shower. Upstairs you'll find two more nicely sized bedrooms both with walk-in closets and a shared full bath with tub/shower and large dual sink vanity. The entry level features a nice sized unfinished storage room, laundry, garage entrance, and foyer with coat closet. You'll appreciate all the association has to offer with lawn care, snow removal, exterior maintenance, trash, cable and more, all included in your monthly fee, adding to the ease of life! With close proximity to schools and a quick commute to town or campus this home is conveniently located for a primary home or football weekends! Come explore this move-in ready home today! Open House: Sunday, 5/5 12:00-2:00PM
Courtesy: Perry Wellington Realty, LLC, (814) 273-1446
View additional infoWelcome to your dream home in the picturesque Forest Heights development of Bellefonte, PA. This stunning 2-story residence offers the perfect blend of elegance, functionality, and comfort, boasting 4 bedrooms, 3.5 baths. The 4th bedroom can also be used as a versatile bonus room that can serve as a large office or craft space. As you step inside, you'll be greeted by the grandeur of the vaulted ceiling in the great room, accentuating the spaciousness and sophistication of the home. A double-sided fireplace adds warmth and ambiance, seamlessly connecting the great room to the eat-in kitchen, and creating an inviting atmosphere for gatherings and entertainment. The kitchen is a chef's delight, featuring granite countertops, double ovens, a newer fridge, disposal, and a stylish tile backsplash. Whether you're preparing a casual meal or hosting a formal dinner party, this kitchen offers both style and functionality. The first floor boasts a luxurious owner's ensuite, providing a private retreat with its bath and ample closet space. Additionally, hardwood flooring, tile, carpet, and LVP flooring throughout the home add a touch of elegance and comfort. Convenience is key with main floor laundry located just off the kitchen, making household chores a breeze. Upstairs, you'll find 3 generously sized bedrooms and a full bath, providing ample space for family and guests. The lower level offers even more living space with a partially finished area featuring a full bath, workout space, family room, and wet bar. Whether you're unwinding after a long day or hosting game nights with friends, this lower level provides endless possibilities for entertainment and relaxation. Other notable features of this home include a central vacuum system for easy cleaning and a new Trane Smart system heat pump with central AC for year-round comfort. Step outside onto the large deck and soak in the serene views of the farm fields behind the home, creating a peaceful oasis where you can relax and unwind. Don't miss your chance to call this exquisite property home. Schedule your private tour today and experience luxury living in Forest Heights.
Courtesy: Keller Williams Advantage Realty, (814) 272-3333
View additional infoBoasting an array of sleek finishes and a thoughtful open floor plan, this brand new 3 bedroom, 2.5 bath,1,733 square foot Cape Cod home is nestled in the Forest Heights neighborhood. Step through the front door into a luminous open living area featuring vaulted ceilings that leads into your modern kitchen featuring a spacious island, ample cabinet space, and a farmhouse sink. Coming in from the garage, you'll find the pantry and coat closet, the conveniently located + private half bath and a sun-soaked laundry room. Enjoy the convenience of a first-floor owner's bedroom featuring a private bath with walk-in tile shower. Upstairs, you can find two additional bedrooms and a full bath. This Newport floorplan also features a 2-car garage, central air, and a patio. This phenomenal property is a must see! Schedule your private showing today!
Courtesy: Kissinger, Bigatel & Brower, (814) 234-4000
View additional infoLooking for one-floor living in a like-new home? This 2019 ranch home in Forest Heights has impressive curb appeal with a flat yard that has been tastefully landscaped with appealing designs. The back yard has black aluminum fencing with a large cement patio to enjoy the seasons, evening sunsets, and family and friends. There are raised garden beds, perennial flowers, and a covered front porch to sit, relax and view the surrounding mountains from the Forest Heights plateau. The open floor plan for kitchen, dining room, living room & laundry gives you one floor living so you would never need to go to the lower level. The kitchen is beautiful with granite countertops and matching countertop on island with cabinets. Delightful crown molding around Yorktown cabinetry with soft close feature, stainless steel appliances, and undercounter lighting. Sliding glass doors to the rear patio facilitate frequent outdoor pleasures. Large owner's suite is on the back side of the home with a large walk-in closet, large ensuite bath with dual vanity, and glass shower with ceramic tile surround and flooring. Two additional bedrooms are good sized with a shared full bath with tub/shower combo. Bedrooms are carpeted, bathrooms have ceramic tile and the remaining main floor has luxury vinyl plank floors. Garage is 23.6 x 21.6 and has been finished and painted. Downstairs there is a large family room (25' x 19'), sliding barn doors to private office/bonus room and a fourth bedroom with adjacent 1/2 bath]. Spacious storage areas on both ends of the basement and space for an exercise room. When you say a home is "turn-key" ready this is the model! Sale contingent upon seller's purchase of replacement home
Courtesy: Keller Williams Advantage Realty, (814) 272-3333
View additional infoa charming residence located in the quaint town of Unionville. This delightfully updated home offers expansive living space and a great location, making it an ideal choice for those seeking convenience and charm. On the main level, you'll find a generous kitchen/dining area, perfect for hosting the ultimate housewarming party. It features ample counter space, newer appliances, and plenty of storage space for pantry items, small appliances, and cookware. Connected to the spacious dining room, is an inviting living room with refinished wood flooring, bathed in natural light from large windows, creating a warm and welcoming ambiance. This space is perfect for relaxation. In the next room over you will find a bonus room, or den with gorgeous tile flooring and a remodeled luxurious full bathroom. Make your way up the grand staircase to the second floor, where you'll discover three bedrooms and a comfortable office. Each bedroom offers a peaceful retreat with ample natural light and a generous closet space. Whether you need space for family members, guests, or a home office, these bedrooms provide versatility and comfort. The second floor also features a generous full bathroom, equipped with all the necessary amenities for everyday living. Step outside you'll find a covered front porch, offering a comfortable setting for relaxation and enjoying the outdoors. Whether you want to savor your morning coffee or host a small gathering, these spaces provide the perfect setting. A lovely, fully fenced back yard hosts a brick fireplace and lovely raised beds for the gardening enthusiast. There is no lack of storage space in the oversized garage and outdoor shed. Located just 20 minutes from State College, 5 minutes from the Bald Eagle Highschool and just a block away from a recreational baseball field and 17 acres of hiking trails!
Courtesy: Yocum Real Estate Centre, LLC, (814) 234-4645
View additional infoOne floor living PRICED TO SELL! Great opportunity to own a well-maintained 3-bedroom, 2-bath home on a corner lot. Whether as an investment property or primary residence, you will be hard-pressed to find such value. A 14'x16' shed provides additional storage. Approximately 7 miles to Beaver Stadium and walking distance to the center of Pleasant Gap in a quiet neighborhood, the location is great. Schedule your showing today!
Courtesy: Yocum Real Estate Centre, LLC, (814) 234-4645
View additional infoWelcome to the hidden gem of Pleasant Gap! Hunting for a newer home WITHOUT an HOA? This stunning home is only 2 years old, has a very attractive layout, is on a quiet street, and beacons to all who appreciate the serenity of small town living. Enter to find eye catching (easy to maintain) Luxury Vinyl Plank flooring, a well appointed kitchen, and a cozy living room. Enjoy relaxing on your back deck after a long day. The primary bedroom has ample closet space, and a private bathroom. In the lower level, you will find a very spacious fourth bedroom with its own private full bathroom! This home also has a convenient two car garage. Located 7.2 miles from Penn State, 5 miles from Bellefonte, and 9.7 miles from the University Park Airport. This is a fantastic opportunity, and won't last long! $325,000205 Meadow Lane Bellefonte, PA 16823
Courtesy: ListWithFreedom.com, (855) 456-4945
View additional infoFINISHED BASEMENT NOT INCLUDED IN SQUARE FOOTAGE...ADDING THE 4th bedroom, 3/4 bath, second kitchen/canning room, and extra living space... 2 story residential home with attached (2) car garage ; (3) brm, 1.5 bath, kitchen, dining room, living room ; finished basement with additional (1 bath, 1 brm, kitchen, common area, laundry) (aka: in-law suite); patio, hot tub, outdoor bar/grill, outdoor firepit, shed, raised garden beds ; tree line and farm fields borders back of property ; new roof as of oct 2023
Courtesy: Kissinger & Associates LLC, (814) 237-2852
View additional infoIntroducing a charming, updated bi-level home nestled in a small neighborhood setting conveniently located between Pleasant Gap and Zion, this 3/4 bed, 2-bath house presents great value for its new owner. Recent improvements included fresh paint, flooring, newer appliances, and mechanicals. Extensive landscaping includes many native plantings and flower boxes for the gardening enthusiast. An oversized two-car garage provides additional storage space. Close to area transportation routes, Penn State University, and historic Bellefonte. Move-in ready condition. $144,900382 Hawk Lane Julian, PA 16844
Courtesy: Yocum Real Estate Centre, LLC, (814) 234-4645
View additional infoWelcome to the charming Eagle Creek Development! This NEW 2022 Commodore Blazer Select is ripe for the picking. Commodores are known for being budget conscience, without sacrificing quality or design! When you enter you will find an open kitchen, and living room (both with attractive easy to maintain vinyl flooring). The cathedral ceilings not only make the areas more spacious, but allows for more natural light. Making meals just got a whole lot more enjoyable in the well placed kitchen. For added privacy, the large owner's bedroom is located at the opposite end from the two additional bedrooms. Outside there is a pad for a future shed. You will be delighted to know that there is open area behind this property, so you can take in beautiful views of the surrounding mountains. Kiss lot rent goodbye, and enjoy home ownership TODAY. Located 11 miles from Penn State University, 7 miles from University Park Airport, and 9 miles from Historic Bellefonte. This property won't last long. Scott L. Yocum is a Licensed Real Estate Broker in the state of Pennsylvania and partner in this property. $346,000411 Meadow Lane Bellefonte, PA 16823
Courtesy: Keller Williams Advantage Realty, (814) 272-3333
View additional infoThis updated and move-in ready home in Walker Meadows is situated on one of the largest lots in the neighborhood. The kitchen has granite countertops, a large island, stainless steel appliances, and stylish lighting fixtures. The beautiful hickory hardwood flooring in the living room continues back the hallway and throughout two of the bedrooms. New HVAC system last year and new Pella windows, shutters, and sliding door five years ago. The lower level contains a family room, half bath, and large laundry/utility room as well as the oversized heated two-car garage. A prelisting inspection report is available for prospective buyers. Located in a popular neighborhood just 10 minutes to downtown Bellefonte, 15 minutes to Penn State/State College, and 30 minutes to Lock Haven.
Courtesy: Kissinger, Bigatel & Brower, (814) 234-4000
View additional infoThis is the Deerhaven charmer you've been waiting for! Modern, spacious, yet comfortable, this 4BR/2.5BA and 2333 sq ft home has lots to love both inside and out. The first things you will notice inside are the high ceilings and generous spaces, which give off a sense of grandeur without feeling cavernous. You'll love the kitchen with granite countertops, abundant storage, and an updated touch! The island and dining area give you space to spread out, and the open yet cozy living room offers easy relaxation. The massive owner's suite will be sure to stir your imagination! The upstairs bedrooms are roomy and comfortable, and don't forget the laundry room for added convenience. As you venture outside, imagine beautiful spring and summer evenings out on the new and pristine patio, complete with fire pit, built-in lighting, and views of the mountains. Don't miss the awesome photos of the patio lit up at night! Peaceful yet convenient location close to restaurants and only a quick trip into downtown Bellefonte. Schedule a private tour today!
Courtesy: S&A Realty, LLC, (814) 200-1593
View additional infoNEW CONSTRUCTION in Deerhaven! Built by S&A Homes. Nestled in the rolling hills just outside of Bellefonte, Deerhaven features spacious 1/3 acre homesites with sweeping mountain views in a peaceful country setting. This Hampton B floorplan features: - Modern exterior with covered front entry, black exterior windows, and board & batten siding in the gables - Upgraded kitchen cabinetry with quartz countertops, angled island with overhang, ceramic tile backsplash, matte black finishes, and stainless-steel Whirlpool appliances (electric range, microwave, and dishwasher) - Pendant lighting over kitchen island - Luxury vinyl plank flooring throughout main level - Owner's suite with walk-in closet and private bath including: Ceramic tile walk-in shower with glass doors, double vanity, linen closet, white cabinetry, and matte black finishes. - Three bedroom layout - all bedrooms feature walk-in closets! - Two foot extension off Breakfast Area - Cathedral Ceilings in Great Room - Unfinished basement with bath rough-ins - Plus much more.. Contact us today to learn more about how you can own this brand new home at Deerhaven! *Photos, virtual tour and video are of a similar home - not actual home for sale. Features, finishes, colors, etc. may vary from actual selections. See Sales Representative for details.
Courtesy: RE/MAX Centre Realty, (814) 231-8200
View additional infoEnjoy life on the mountain! This spacious home has 3 bedrooms and 2 full bathrooms on the main level. The lower level offers lots of living space and a wood burning stove. There is a 7'X5' room in the lower level that could be finished as another bathroom. The home has an over-sized, attached 2 car garage and a large detached garage/workshop. There is also a storage shed that is included with the home. You will love all the extra storage space! The property consists of two separate lots that equal a combined 1.02 acres. Lots of space for entertaining. Spend this summer enjoying the mountain views and spending time around the campfire. Call today to schedule your private showing. Open House: Thursday, 5/2 5:30-7:00PM
Courtesy: Perry Wellington Realty, LLC, (814) 273-1446
View additional infoWelcome to this immaculate ranch home nestled in a serene setting, offering the perfect blend of comfort and convenience. Boasting 3 bedrooms and 2 full baths, including a luxurious owner's suite with an en-suite bath, this residence exudes modern charm and thoughtful design. As you step inside, you're greeted by an inviting open floor plan, with the kitchen serving as the focal point. Featuring a large island and ample storage space, the kitchen is a chef's dream, ideal for both culinary creations and casual gatherings. The adjacent dining room seamlessly flows onto a nicely sized Trex deck, perfect for enjoying outdoor meals or simply relaxing amidst the tranquil surroundings. Throughout the home, you'll find a combination of pergo hardwood and plush carpeting, providing both style and comfort. With electric heat pump and central AC, comfort is ensured year-round, while the absence of a basement means easy maintenance and ample living space. Convenience is further enhanced by the property's 1-car attached garage, providing shelter for your vehicle and additional storage space. Situated against a backdrop of lush woods, the property offers a sense of privacy and tranquility, creating a serene oasis to call home. Residents of this charming community enjoy access to a range of amenities, including a clubhouse, recreation room, and exterior pool. With lawn service, snow removal, trash pickup, and common area maintenance included, you can spend less time on chores and more time enjoying the things you love. Despite its peaceful setting, this adorable property is just minutes away from PSU Stadium, offering easy access to the excitement of town life. Whether you're seeking a serene retreat or a convenient home base for exploring the area, this ranch home offers the perfect blend of comfort, style, and convenience. How may I help you?Get property information, schedule a showing or find an agent |
||||||||||||||||||||||||||||||||||||||||||||||||||||||||||||||||||||||||||||
|
|
|
|
|||
 |
Copyright © Metropolitan Regional Information Systems, Inc.
