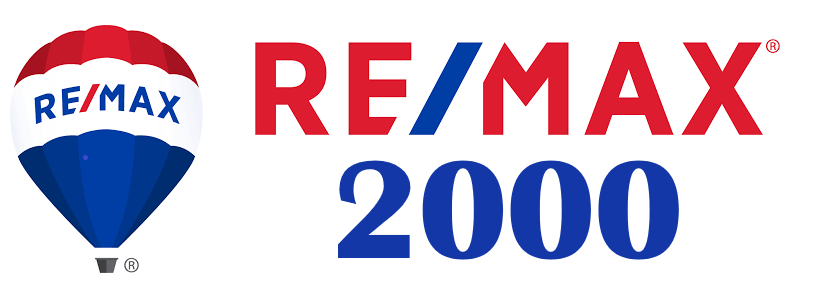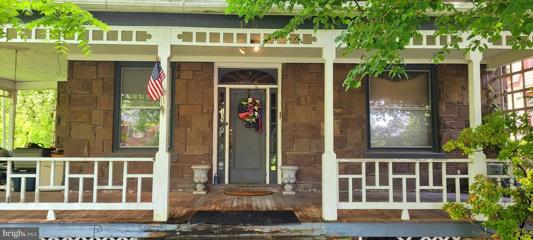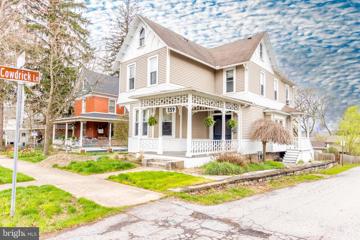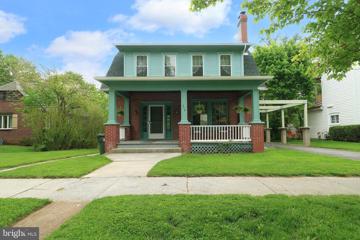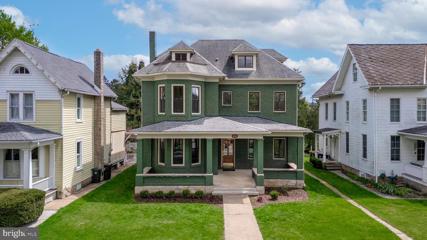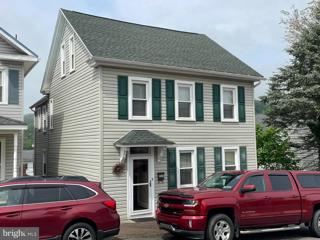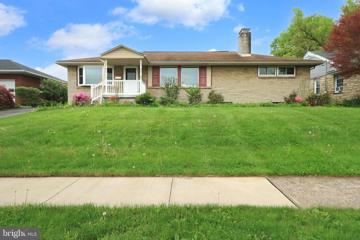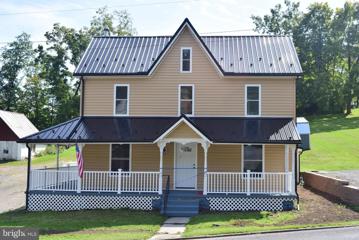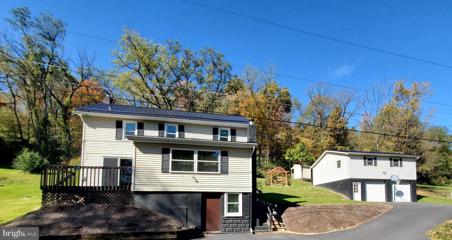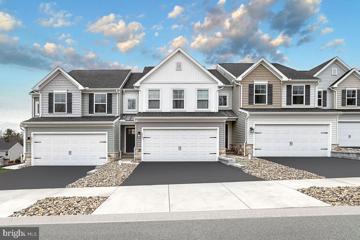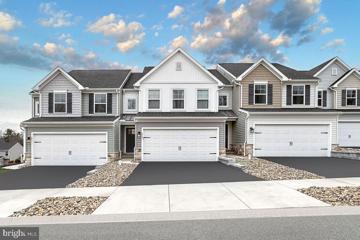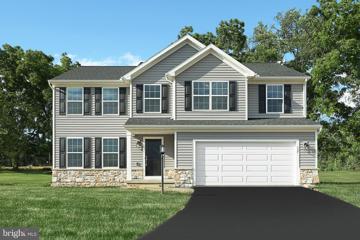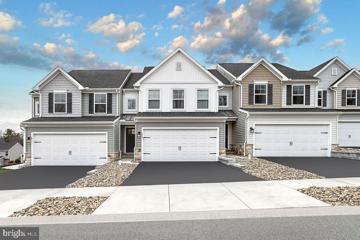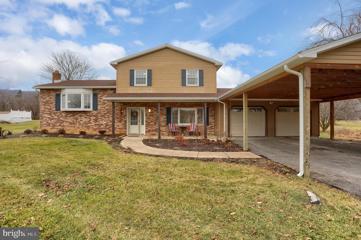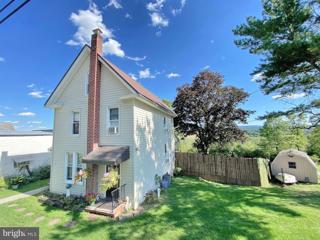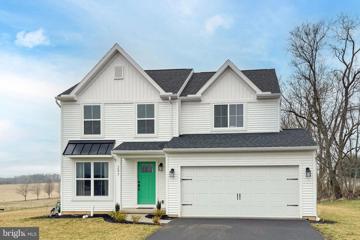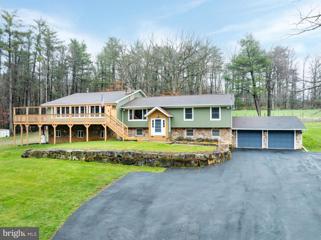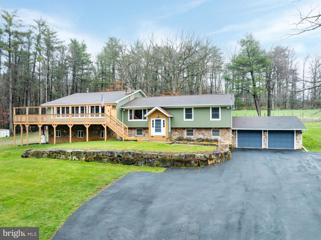 |  |
|
Milesburg PA Real Estate & Homes for Sale
The median home value in Milesburg, PA is $189,000.
This is
lower than
the county median home value of $279,000.
The national median home value is $308,980.
The average price of homes sold in Milesburg, PA is $189,000.
Approximately 64% of Milesburg homes are owned,
compared to 30% rented, while
5% are vacant.
Milesburg real estate listings include condos, townhomes, and single family homes for sale.
Commercial properties are also available.
If you like to see a property, contact Milesburg real estate agent to arrange a tour
today! We were unable to find listings in Milesburg, PA
Showing Homes Nearby Milesburg, PA
Courtesy: RE/MAX Centre Realty, (814) 231-8200
View additional infoYou don't want to miss this wonderful investment opportunity in the Historic District of Bellefonte. Tucked away on beautiful Curtin Street is this grand three-story home just waiting to be brought back to its former glory. 6 Bedrooms / 4 Bathrooms. There is so much to work with here! Over the years it's had several inceptions. It's been a multi-unit as well as a single-family home. For those who have a passion for restorations and a desire to add some new and innovative modern design to Victorian charm, this is a don't want to miss opportunity in a perfect location. Open House: Sunday, 5/19 1:00-3:00PM
Courtesy: RE/MAX Centre Realty, (814) 231-8200
View additional infoOPEN HOUSE: Sun, May 19 1:00 PM - 3:00 PM A charming 2-story in the heart of Historic Bellefonte! This Victorian home delivers enchantment as you approach the welcoming front porch and open the friendly front door. The main floor boasts hardwood floors, ample natural light, and expansive ceiling heights that you expect from a Victorian home. The impressive kitchen delivers white cabinets, stainless steel appliances, and a sprawling island with seating. A cozy living room, sizeable dining room, and half bathroom round out the main level. Upstairs provides four bedrooms and a full bathroom. You will appreciate the excess storage in the walk-up attic, which can be finished for additional living space. Enjoy Bellefonte sunsets from the expansive paver patio overlooking the fenced-in backyard with mountain views. Situated on a corner, .23-acre lot on a picturesque tree-lined street in the Bellefonte Borough.
Courtesy: RE/MAX Centre Realty, (814) 231-8200
View additional infoCaptivating Craftsman Style Two-Story nestled within the heart of Historic downtown Bellefonte. Situated on a picturesque tree-lined street, the house boasts a blend of brick & wood siding, along with an inviting covered front porch that adds to its curb appeal. Inside, the home exudes warmth & character, with original hardwood floors, wood trim & large windows flooding the space with natural light. The living room features a cozy Natural gas fireplace & transom windows, while glass & wood French doors lead to the delightful dining room. The kitchen showcases new flooring & walls recently updated by Remodelers Workshop, along with a charming built-in hutch & included appliances. A convenient first floor full bath adds to the functionality of the home. The enclosed back porch offers a serene spot for morning coffee, overlooking the tranquil back yard that extends to E Church Lane. The stunning hardwood staircase leads to the second floor where you will discover a spacious ownerâs bedroom with a rear enclosed porch which could easily be converted into another full bath or utilized as a home office. There are 2 additional bedrooms, an updated full bath with new flooring & a walk-up attic that provides ample storage space. The full unfinished walk-out basement boasts a laundry area with included washer & dryer & offers additional storage. Additional amenities include Heat Pump, Natural Gas forced air heat, Central A/C, a tankless water heater installed in 2022, an updated electric box, a new roof installed in 2023, refinished hardwood floors in all bedrooms in 2023, & the included shed was rebuilt in 2023. Please see the complete list of renovations/improvements. Conveniently located close to the elementary school, Talleyrand Park, Waterfront Walkway, some great local shops & some of the areaâs best local eateries. Lovingly maintained & updated by the current owner with a terrific location making it an ideal place to call home.
Courtesy: Kissinger, Bigatel & Brower, (814) 234-4000
View additional infoMaking old things new, this beautiful 1905 home is the perfect marriage of timeless charm and modern luxury. Offering 5 bedrooms, 3 and a half baths, and 2,782 sqft of living space, there is room for everyone in this turnkey historic home. A freshly completed 1.5 year renovation provided a host of brand-new features including new windows, all new plumbing & electrical, an efficient central heating/cooling system, a freshly painted brick exterior, tasteful engineered hardwood flooring & so much more. At the heart of this home, you will find the show-stopping kitchen, designed for effortless gatherings and entertainment. It is outfitted with solid Amish-built custom inset cabinetry, SS appliances, honed granite countertops, and a striking 36â ILVE Italian gas range. Seamlessly flow into the formal yet inviting sun-filled dining room, adorned with tasteful Swedish wallpaper and custom millwork to match the restored oak archway. 10â ceilings on the main floor make for an airy and comfortable space in the living room, complete with an original fireplace (decorative.) Truly unique for a historic home, the main level is completed by an ownerâs bedroom, lavish ensuite bathroom and walk-in closet with a convenient option for secondary laundry. On the second level you will find four additional bedrooms, 2 full baths with custom Heritage tile, and a laundry room complete with a utility sink. A delightful surprise to complete the levelâa finished sunroom space with glorious windows, offering endless possibilities as a flex space or an artistic sanctuary to take in the beautiful mountain views. The home offers ample storage in both the unfinished basement and attic. Value the easy proximity to charming, downtown Victorian Bellefonte, with a variety of eateries, coffee shops, Talleyrand Park and community events. To be completed by the end of May, a newly constructed 2-car garage can be found at the rear of the property. The garage is oversized, easily fitting two pickup trucks, and offers additional storage space accessible from the backyard. Don't miss your opportunity to call this unique offering home!
Courtesy: Linn Realty, (814) 353-7355
View additional info
Courtesy: Better Homes & Gardens Real Estate - GSA Realty, (814) 237-5384
View additional infoBeautiful new home designed specifically for this site to take advantage of the views. The kitchen, family and owners bed rooms were intentionally designed at the back of the home to allow maximum visibility to the views of the mountains and sunsets to the west. The large kitchen flows into a generous family room and out to an oversized deck providing you with abundant space for living and entertaining and customizing your home just the way you like to live. Enjoy the convenience of everything you want all on one floor and if you want room to expand, the full walkout basement with 9' walls provides additional room for a game room, work out area or whatever your heart desires. The builder is also including a washer and dryer. Open House: Sunday, 5/19 12:00-1:30PM
Courtesy: RE/MAX Centre Realty, (814) 231-8200
View additional infoOPEN HOUSE: Sun, May 19 12:00 PM - 1:30 PM Spacious Solid Stone Ranch offers comfortable one level living in a convenient location. With its open concept design & itâs mid-century charm, this home is ideal for everyday living or entertaining guests. Upon entering you will be greeted by the dining/living room combination with hardwood floors, bay window in the dining area & large windows in the living room fill the space with natural light. There is a cozy stone fireplace in the living room adds warmth & character, creating an inviting atmosphere, especially during chilly Pennsylvania winter evenings. The kitchen comes complete with included appliances, laminate flooring, solid wood cabinetry & plenty of countertop space for prepping meals. Adjacent to the kitchen is a handy first floor laundry room. The owner suite delivers hardwood flooring & an attached private full bathroom. 2 additional bedrooms both with hardwood flooring, another full bathroom & a home office completes the main level. The basement offers plenty of storage space, has great potential for a future family room & features a half bathroom. Outside, the rear Tyvek deck is the perfect space for grilling up dinner, entertaining or simply relaxing, overlooking the large peaceful back yard that extends to Cherry Lane. The attached 2 car garage offers plenty of space for your vehicles & additional storage. Additional highlights include oil hot water baseboard heat, included shed & ample off street parking. Super close to the Bellefonte Middle & High Schools, medical offices, shopping & downtown Historic Bellefonte, less than 2 miles from I-99 offers an easy commute to State College & Penn State University.
Courtesy: Kissinger, Bigatel & Brower, (814) 234-4000
View additional infoYou are entitled to JUST MOVE IN! All the heavy lifting has been done for you! From the studs up to the roof, you have a new home! Look at the list of NEW..NEW..NEW the Seller has provided! Spacious 2-story home on a large .41 acre lot with good views, wrap around porch that is wide, vinyl railing, and nice curb appeal. Wide driveway and parking area for 6 cars on one side and a shared driveway on the other side for another 2-3 cars. Luxury Vinyl Plank on first floor, new carpet in living room and in the 4 bedrooms. Enjoy the extra-large kitchen with new countertops, new cabinetry and new SS appliances. The kitchen has room to eat in or enjoy the pleasant porch-facing formal dining room. Off the kitchen are a brand-new full bath with walk-in shower and the extra-large mudroom with laundry hook-ups. Follow the newly-carpeted steps up to the second floor and find 4 bedrooms, one with door to covered balcony and another new full bath. At the end of the hall is a walk-up third story, floored for storage. Expansive yard has 3 Stoltzfus sheds to store all your yard tools. This one won't last long!
Courtesy: Linn Realty, (814) 353-7355
View additional infoWith some renovation work already completed this 4 bedroom 2 bath home is looking for an owner to bring it back to it's former glory. View in person to see the potential. Refer to Property Condition Report and Property Disclosure and Repair Information in HudHomeStore.gov for potential disclosure items. All bids submitted at HudHomeStore.gov. Case #446-219443. Additional fees may apply. Buyer pays full transfer tax & for Deed Prep. Being offered "AS-IS" with no warranties expressed or implied. Property is FHA 203(B) IE (Insured Escrow) and FHA 203K eligible subject to an FHA Appraisal. Additional Information, Notices on Lead-Based Paint and Radon Gas, as well as Buyer Incentive Opportunities, electronic bidding and earnest money procedures can be found at rainecompany.com or hudhomestore.gov.
Courtesy: Kissinger, Bigatel & Brower, (814) 234-4000
View additional infoThis perfectly located Bellefonte charmer is just minutes to downtown Bellefonte, all the shops, restaurants, and schools! This home features an adorable foyer, a light and bright dining room and living room plus a conveniently located mudroom/laundry room just off the kitchen. Upstairs, you will find the ownerâs bedroom with an en-suite bathroom, two additional bedrooms and another full bathroom. Two new mini splits have been installed for added comfort. Outside, a metal roof, off street parking and a fenced-in low maintenance yard will appeal to all. Come and check out the convenience and character this home has to offer today!
Courtesy: 1st Choice Realty
View additional infoCentre County, Bellefonte, county 3BR home on one acre with large garage. Watch video tour, metal roof, first floor bath, laundry & bedroom, set up for generator, large garage with room above to be finished off, few neighbors, close to I80...great for commuters. well maintained home. Open House: Sunday, 5/19 11:30-1:00PM
Courtesy: Kissinger, Bigatel & Brower, (814) 234-4000
View additional infoOPEN HOUSE - Sunday, May 19th, 11:30 AM - 1:00 PM. Easy living in Bellefonte! Don't wait to schedule your tour of this clean and well-maintained 2-bedroom condo in Bellefonte! Enjoy preparing and eating meals in the large eat-in kitchen that has a nice set of matching appliances and 2 closets for pantry items and storage. Lots of sun shines through the sliding glass door from the deck area where you can grill out and enjoy a small garden or flowers in your raised garden beds. Descend to the basement to find a large rec room for game nights or work-from-home space as well as unfinished storage and laundry hook-ups. On the second story you will find two large bedrooms and a full bath. The bath has a newer tub/shower insert and tile flooring. You will appreciate efficient natural gas-powered heating and central air as well as keyless entry and a smart thermostat. Enjoy maintenance-free living with your snow and lawn care done for you by the association and 2 assigned parking spaces. Come see what 107 Hughes has to offer!
Courtesy: Berks Homes Realty, LLC, (484) 339-4747
View additional info
Courtesy: Berks Homes Realty, LLC, (484) 339-4747
View additional infoQuick Move In Home? 10 Year Builders Warranty. The new assessment for this property has not been completed, taxes shown in MLS are pre-construction, taxes will change with the new assessment. Open House: Saturday, 5/18 1:00-3:00PM
Courtesy: Berks Homes Realty, LLC, (484) 339-4747
View additional infoð°5.75% 30-Year Fixed Rateð SAVINGS of $484 / month* LIMITED TIME OFFER: *Payment example: Home price $467,990, down payment 3.5%, Loan amount $451,610, term 30 year, FICO 700, fixed rate 5.75% (APR 6.387%), monthly payment $2,635.48. Payment stated does not include mortgage insurance, taxes, and homeowners insurance, which will result in a higher payment. Must close on or before to June 28, 2024. This special rate is only available to buyers using CMG Home Loans (NMLS# 128567) and Berks Settlement Services for this transaction. Actual terms may vary based on individual circumstances. Terms are subject to change without notice. Photos are for illustration purposes only. Similar floorplan to be built. Actual homesite(s) may vary. From the outside in, this 4BD/2.5BA beauty dresses to impress. The 2,420 sq ft floor plan feels like an indoor breath of fresh air. Thereâs the kitchen and the living room, you know, normal house stuff. But we threw in a breakfast room and a flex room just for fun. Every square inch is functional, yet each room has that cozy âIâm homeâ feeling. Still need more? We got it. This plan features 4 bedrooms and a loft on the second level. Thereâs more closet space than youâll know what to do with and the ownerâs suite which also boasts a double bowl vanity. Letâs keep going ⦠youâll also have an additional 1,000 sq ft of unfinished basement space to play with. As you can see, weâve thought of everything. We canât wait to show you. 10-Year Builders Warranty The new assessment for this property has not been completed; taxes shown in MLS are pre-construction, and taxes will change with the new assessment.
Courtesy: Berks Homes Realty, LLC, (484) 339-4747
View additional infoQuick Move In Home! 10 Year Builders Warranty. The new assessment for this property has not been completed, taxes shown in MLS are pre-construction, taxes will change with the new assessment.
Courtesy: Kissinger, Bigatel & Brower, (814) 234-4000
View additional infoLocated on the corner of Willowbank and Holmes, this well-maintained 2-apartment house is ready for its next owner. Each apartment has 2 beds/1bath/washer and dryer and both are currently leased through July 2024. Tenant pays electric & gas. On-street parking. Open House: Sunday, 5/19 11:30-1:00PM
Courtesy: Kissinger, Bigatel & Brower, (814) 234-4000
View additional infoOPEN HOUSE - Sunday, May 19th, 11:30 AM - 1:00 PM. Spacious 2-story half duplex condo in Spring Gardens. 3 bedrooms, 2 full and 1 half bath. Amazing location in rear of neighborhood backing up to spacious green space. Beautiful refinished hardwood flooring throughout main level. Family room with vaulted ceiling and corner gas fireplace is open to dining room. Dining room has pass through to galley kitchen and sliding door to rear deck. Kitchen has a great amount of counter and cabinet space. Stainless refrigerator is newer and included. Half bath and laundry room (with washer and dryer included) on the main floor as well. Upstairs the owner bedroom has full private bath. Two additional bedrooms and full guest bath also on the second floor. Natural gas heat and central air. Large unfinished basement for storage or future plans, there is rough-in plumbing for a bathroom. Radon mitigated. One car garage. Low maintenance living as association fee covers snow removal and mowing. Great location just moments from downtown Bellefonte. Quick access to State College via I-99 from Harrison Road.
Courtesy: Keller Williams Advantage Realty, (814) 272-3333
View additional infoWelcome to the serenity of this 3-bedroom, 2-bathroom home nestled on a quiet cul-de-sac in Bellefonte. Boasting stunning mountain views and a prime location just across from Benner Elementary School, this residence offers both charm and convenience. Step into the heart of the home, a beautifully updated kitchen featuring custom cabinetry, granite countertops, and stainless steel appliances, all illuminated by under-cabinet lighting. The bright family room, with its large bay window, seamlessly connects to the dining area, creating an open and inviting atmosphere. Enjoy the tranquility of the back deck, offering picturesque views of the mountains, or cool off in the summer days with a refreshing dip in the pool. Upstairs, three spacious bedrooms await, accompanied by a full bathroom. The main floor reveals a recently renovated den with outdoor access, perfect for additional living space, and a brand new ADA-complaint bathroom showcasing a gorgeous tile shower, custom vanity, and laundry hook-ups. The large two-car garage, featuring new doors and openers, adds a practical touch to this well maintained property. Don't miss the opportunity to make this Bellefonte gem your own! $129,900112 Musser Lane Bellefonte, PA 16823
Courtesy: Better Homes & Gardens Real Estate - GSA Realty, (814) 237-5384
View additional infoOne floor living, here is an opportunity to own a well-maintained 3-bedroom 1-bath mobile home on a LARGE corner lot near Historical Bellefonte. Has a nice, detached car garage to keep your cars out of the weather. 11 miles to Beaver Stadium.
Courtesy: Keller Williams Advantage Realty, (814) 272-3333
View additional infoYou are home! Welcome to 1012 Valley View Road in the BASD of Benner Township located between State College and Bellefonte. Situated on a .8 acre lot, this lovely 2-Story home features 3 bdrm, 1 full bath, 2-car detached garage, amazing views, covered back porch, large back deck, expansive backyard with fenced-in area and two sheds, access to basement from fenced-in area of the backyard, steps up to a full attic. Some of the larger updates have been done for you. Updates over the years include: roof, siding, windows, boiler, electrical. You can move right in! One year home warranty included.
Courtesy: RE/MAX Centre Realty, (814) 231-8200
View additional infoAll the views! Welcome home to 1017 Valley View Drive. This 3 bedroom 1.5 Bath is situated on Nearly an acre of private rolling land with breathtaking views of Buffalo Run Valley and is only 10 minutes outside Bellefonte. There are two covered porches, extensive terraced and mature landscaping, an oversized detached two-car garage with water and electricity and a pellet stove, and a detached one-car garage at the rear of the property that is metered separately. On the main floor, you will enter through the spacious mudroom, leading you into either the front or rear of the home. To the front, you will be swept into the bright and charming country kitchen with distressed oak cabinets, granite countertops, and a large island, and oak floors. You will then flow into the cheerful front living room, which also has oak flooring. At the rear of the main floor, on the way to the expansive family room (27x17), you will pass through a delightful dining room with Laminate floors. There is a half bath off the family room, and French doors which lead you out to the patio. Upstairs you will find 3 nicely sized bedrooms, a full bath with a tile floor, shower surround, and granite vanity top. Don't wait! Schedule your showing today, you will not be disappointed! Open House: Sunday, 5/19 1:00-3:00PM
Courtesy: RE/MAX Centre Realty, (814) 231-8200
View additional infoOPEN HOUSE: Sun, May 19 1:00 PM - 3:00 PM SELLER IS OFFERING A$5,000 CREDIT FOR CLOSING COSTS OR BUY DOWN OF INTEREST RATE. If living in a highly sought-after development sounds appealing, then put this opportunity in Stonehenge at the top of your Bellefonte tour list located on a cul-de-sac and low-traffic street. This classic 4-bedroom, 2.5-bathroom beauty will greet you every day with the structural distinction of classic craftsman architectural style. Step from the Welcome mat into an interior embrace that includes an open layout, stylish lighting, and neutral decor. Worthy of a photo-op, the kitchen is gorgeous with natural light, premium appliances, pantry, granite counters, and an attractive island layout. The restful primary bedroom includes two walk-in closets. The other three bedrooms, situated above the ground floor for privacy, are rich with ample wardrobe storage and ready for styling. Unfinished basement plumbed for an additional bath and is available for conversion. Economical natural gas and central air are an added plus. Attached two-car garage. Pleasant commute to Penn State University means more time to enjoy the relaxing mountain views.
Courtesy: RE/MAX Centre Realty, (814) 231-8200
View additional infoThe heart of this home is the large kitchen with warm cherry finished hardwood cabinets and quartz counters, tile backsplash, a deep porcelain-coated double sink, stainless-steel appliances, breakfast area, walk-in pantry with butcher block counter, and a central oversized butcher block island open to the dining room with Brazilian cherry floor and stone fireplace. Double glass doors lead to the Grand Great Room with Brazilian Koa floor, vaulted wood ceiling, and wall to wall windows with tiled floor exits to the wrap-around deck with seamless views and to the covered back porch. Beyond the kitchen is the main bathroom with tile shower, wide-rimmed soaking tub with glass doors, quartz vanity, and ceramic tile floor. There are two bedrooms including the master suite with a full bathroom, floating sink, and a walk-in spa shower with glass doors, rainfall shower head and body jets, and a teak wood bench seat. At the end of the hall is a mud room with stairs that lead downstairs to the laundry room, additional bedrooms, a family room with a bar, a full bathroom with shower, and entry to a large rec room with sliding-door access to a patio with hot tub pad. There is also a bonus 2-room suite with half bathroom and a heated storage garage. The 32 x 52, two-story banked barn has six stalls and tack room. Originally a horse farm, there is an outdoor riding arena, and four separate pastures guarded by electric fence. There also is a large workshop, implement shed, and hen house. Property is in Clean and Green. This homestead has a large garden, diverse forest with timber, berries, cherry and walnut trees, and abundant wildlife.
Courtesy: RE/MAX Centre Realty, (814) 231-8200
View additional infoThe heart of this home is the large kitchen with warm cherry finished hardwood cabinets and quartz counters, tile backsplash, a deep porcelain-coated double sink, stainless-steel appliances, breakfast area, walk-in pantry with butcher block counter, and a central oversized butcher block island open to the dining room with Brazilian cherry floor and stone fireplace. Double glass doors lead to the Grand Great Room with Brazilian Koa floor, vaulted wood ceiling, and wall to wall windows with tiled floor exits to the wrap-around deck with seamless views and to the covered back porch. Beyond the kitchen is the main bathroom with tile shower, wide-rimmed soaking tub with glass doors, quartz vanity, and ceramic tile floor. There are two bedrooms including the master suite with a full bathroom, floating sink, and a walk-in spa shower with glass doors, rainfall shower head and body jets, and a teak wood bench seat. At the end of the hall is a mud room with stairs that lead downstairs to the laundry room, additional bedrooms, a family room with a bar, a full bathroom with shower, and entry to a large rec room with sliding-door access to a patio with hot tub pad. There is also a bonus 2-room suite with half bathroom and a heated storage garage. The 32 x 52, two-story banked barn has six stalls and tack room. Originally a horse farm, there is an outdoor riding arena, and four separate pastures guarded by electric fence. There also is a large workshop, implement shed, and hen house. Property is in Clean and Green. This homestead has a large garden, diverse forest with timber, berries, cherry and walnut trees, and abundant wildlife. How may I help you?Get property information, schedule a showing or find an agent |
||||||||||||||||||||||||||||||||||||||||||||||||||||||||||||||||||||||||||||
|
|
|
|
|||
 |
Copyright © Metropolitan Regional Information Systems, Inc.
