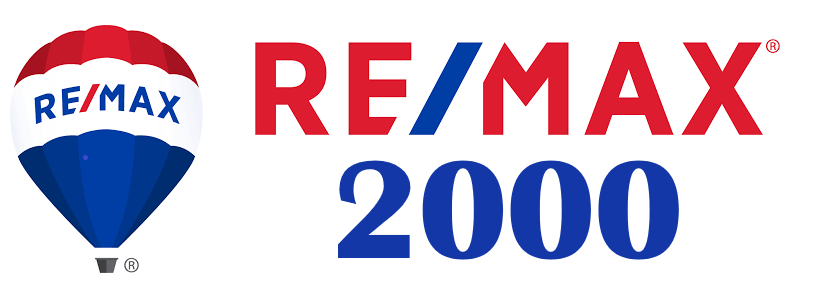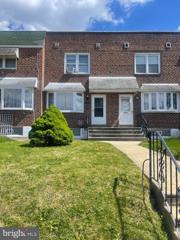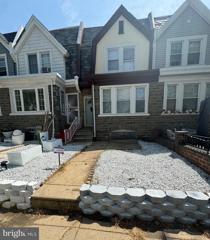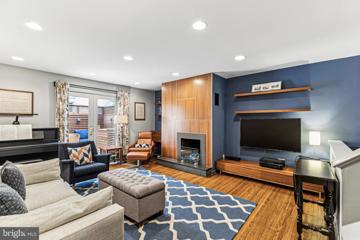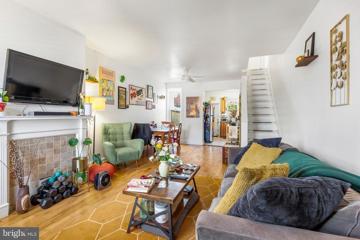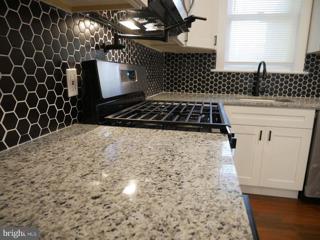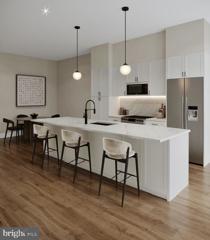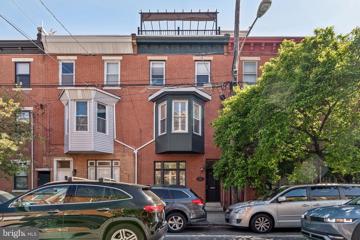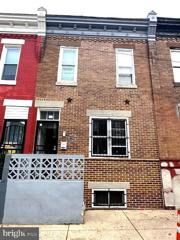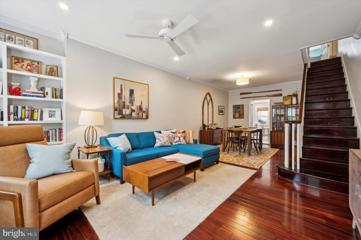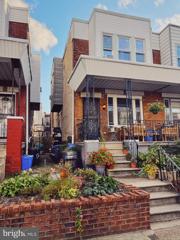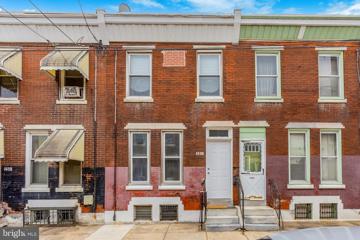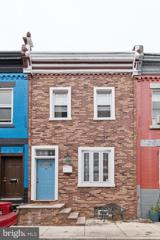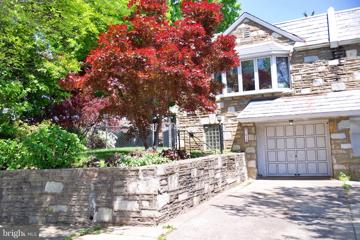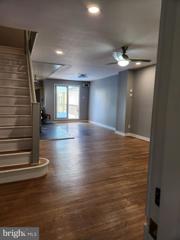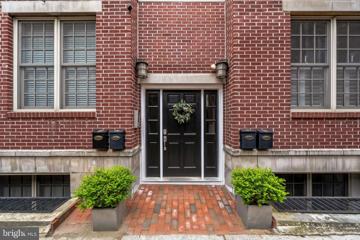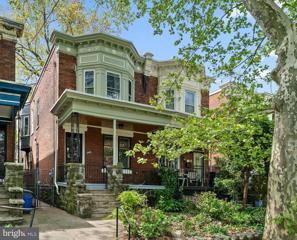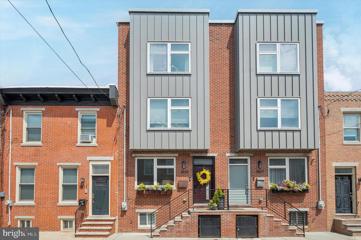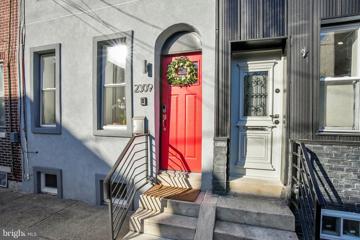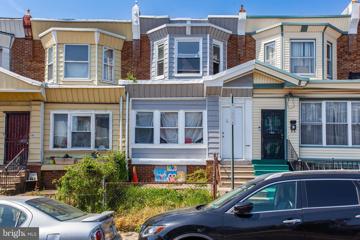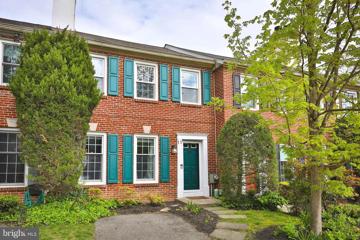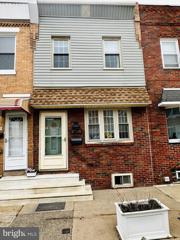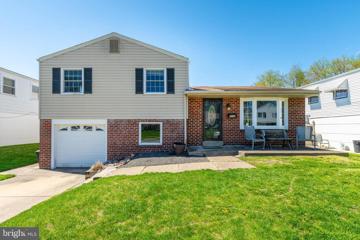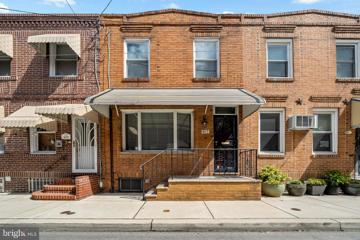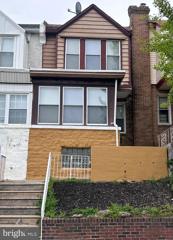 |  |
|
Philadelphia PA Real Estate & Homes for Sale3,944 Properties Found
26–50 of 3,944 properties displayed
Courtesy: BHHS Prime Real Estate, (215) 338-3200
View additional infoWelcome home to your beautiful Mayfair row! This home is in a highly sought after location with off street parking and is close to public transportation and shopping. The home boast able space to grow your family with 3 bedrooms and a basement, The primary bedroom also has its own bathroom! Come put your touches on this gem and make it yours!
Courtesy: Next Home Consultants, (215) 710-8888
View additional info
Courtesy: Compass RE, (267) 435-8015
View additional infoThe epitome of sophistication on a quintessential Philly walkway, this stunning home in the McCall elementary catchment features 3 bedrooms, 2.5 bathrooms, and an outdoor patio worthy of being called an urban sanctuary. As you stroll down Waverly Walk, a pedestrian-only brick street in the sought after Washington Square West neighborhood, you will immediately love the peaceful and quiet nature of this block. Known for being neighborly and friendly, youâll enjoy getting to know your neighbors at the various annual block parties. As you walk up to the home, you will be greeted by its handsome brick façade, and when inside youâll find a modern tiled landing with board and batten accent walls which create interest and character. The option to go down to the kitchen and dining area, or up to the living room presents itself from the main entrance. The spacious kitchen features ample granite counter space, sleek dark wood shaker cabinets including a pantry, stainless steel appliances, and 2 undermounted sinks. The adjoining dining area, which boasts tall ceilings and tons of natural light, easily accommodates 6-8 people, making it perfect for entertaining guests for a dinner party or hosting a family holiday meal. The built-in bookcase is the ideal way to display your library or showcase your curated décor pieces. This level houses a convenient and stylish half bath with black herringbone tile flooring and whimsical gingko leaf wallpaper. The generous living room boasts hardwood floors and a beautiful fireplace with modern surround, making it the perfect backdrop for entertaining. French doors lead you to the large brick patio which will quickly become your favorite place to escape the hustle and bustle of the city while you unwind with a glass of wine or dine al fresco. Upstairs, you are greeted by the recently renovated primary bedroom suite with 4â oak hardwood flooring, a built-in closet system, a washer and dryer, and new full-length double casement windows. The spa-like bathroom offers a tranquil retreat with heated marble hexagon tiled flooring, a walk-in shower with elongated subway tile surround, double vanity with quartz countertop, a Toto bidet toilet, a heated towel rack for extra comfort, and a large window to allow light to pour in. The third story houses two additional bedrooms, each with closets, which can be used as guest rooms, a home office, gym, nursery and more. The hall bathroom is classic with black and white porcelain tile flooring and subway tile surround. This exquisite residence exudes timeless elegance in a prime Philadelphia location - just a few blocks from Whole Foods, Acme, the dog park and playground at Seger, Washington Square Park, and Pennsylvania Hospital, not to mention countless eateries, coffee shops, small boutiques, and more! With its graceful design and upscale features, this home presents a rare opportunity to indulge in refined city living while enjoying the quiet of living on a village-like block.
Courtesy: JG Real Estate LLC, (215) 467-4100
View additional infoWelcome to 1725 S. Ringgold Street, a charming slice of Philadelphia nestled in the vibrant Point Breeze neighborhood. This beautiful home offers the perfect blend of modern amenities and historic charm - all for under $200,000! Step inside and be greeted by an inviting open floor plan, boasting abundant natural light throughout the airy living space. Hardwood flooring spans the main level, which features a spacious living area with additional room for dining. The perfect space to entertain or cozy up, you'll find charming accents like the tiled faux fireplace with mantle. In the rear of the property is the kitchen with ceramic tile floor, full-size appliances including refrigerator, gas oven/range, built-in microwave, and dishwasher, with your sink overlooking the back patio. Out back you'll enjoy the privacy of your own patio with new fencing and plenty of space for furniture. The full unfinished basement is perfect for all of your storage needs. Upstairs, there is a large bathroom with new vanity, tiled tub/shower, and a separate area for laundry with a new stackable washer/dryer. You'll never have to lug the laundry up and down the steps again! The first of the two bedrooms is spacious, has a nice-sized closet, and ceiling fan. The primary bedroom is at the front of the property with 3 gorgeous west-facing bay windows allowing the room to flood with natural light. There is a large closet and ceiling fan. Both of the bedrooms have new LVF flooring. Located just moments from trendy restaurants, cafes, and parks, this home offers the best of city living. Don't miss your chance to make 1725 S. Ringgold Street your new address. Schedule your showing today! Open House: Saturday, 5/4 11:00-2:00PM
Courtesy: BHHS Fox & Roach-Center City Walnut, (215) 627-6005
View additional infoIntroducing 1157 Windrim Avenue located in the Logan neighborhood of Philadelphia. As you enter the home you're greeted by the south-facing sunroom providing year round sunlight and serenity. As you proceed further you'll find an open concept main floor designed with a nod to the home chef who likes to entertain. A generously sized powder room is located directly adjacent to the dining area. In the kitchen you'll find a suite of Whirlpool appliances and a wine fridge keeping everything perfectly chilled. While a convenient pot filler makes cooking a breeze. The custom soft-close Shaker cabinets provide ample storage for all your needs. Granite countertops and a ceramic backsplash add a touch of style and durability to complete your kitchen. There's also a mud room just off the kitchen with access to the rear driveway. On the second floor you'll find 3 spacious bedrooms along with the main bathroom adorned in Carrara marble tile. A sea of new luxury vinyl plank flooring is just one of the many upgrades this home has to offer. Additionally, the roof, electrical box and heating systems have all been upgraded. Located near Jefferson Einstein Hospital, as well as La Salle and Temple Universities this home is perfectly situated to shorten your commute. Schedule your showing today.
Courtesy: KW Empower, vicki@kwempower.com
View additional infoIntroducing these exquisite new construction condos in the vibrant Dickinson Narrows neighborhood, meticulously crafted by the renowned BVG Property Group as part of their prestigious "Luxe Living Collection." Unit 1 boasts 2 graciously sized bedrooms, 2 beautiful bathrooms, and comes with a tax abatement! Step into a world of sophistication as you enter the stunning kitchen, featuring high-end appliances, tile backsplash, shaker cabinets, and granite counter tops that seamlessly blend style with functionality. This residence redefines urban living, boasting a stately facade, oversized windows allowing an abundance of natural light, as well as superior design and finishes that compare to homes that are double the price! The primary suite is a true sanctuary, offering a spa-like full bathroom that invites you to unwind in opulent comfort. The design and finish selections throughout the home elevate it to the pinnacle of modern luxury, showcasing an unparalleled commitment to quality and attention to detail. If quality is a top priority for you, this home is the epitome of excellence. Additionally, the home comes with a 1-year builder warranty. Condo fees are estimated and TBD. Taxes and square footage are the responsibility of the buyer to have verified.
Courtesy: BHHS Fox & Roach-Center City Walnut, (215) 627-6005
View additional infoComing Soon! This updated Bell Vista home is full of charm. This home features 3 beds, 2.5 baths, a finished basement, expansive roof deck, enormous walk-through closet and more. More details to come. Schedule your tour today!
Courtesy: EXP Realty, LLC, (888) 397-7352
View additional infoOpen House: Saturday, 5/4 12:00-2:00PM
Courtesy: Compass RE, (267) 435-8015
View additional infoThoughtfully updated home with great details and fabulous outdoor space. Enter into a spacious living and dining room with high ceilings, crown molding, and built in bookshelves. Continue into a beautifully renovated kitchen with quartz countertops, tumbled glass tile backsplash, custom lighting, stainless appliances, and ample cabinet and counter space. A new half bath with charming beadboard woodwork makes a convenient addition to the first floor. At the rear of the kitchen, sliding glass doors lead to a very large private outdoor space with newer Trex decking and a tasteful white fence. Upstairs youâll find three nicely sized bedrooms, all with great light and ceiling fans and a lovely hall bathroom with classic white subway tile and a skylight. The unfinished basement is home to the laundry and plenty of storage space. Move right in thanks to the sellerâs countless updates that are both practical and beautiful (for a full inventory of improvements, please see listing agent). Wonderful location in the heart of Pennsport, just footsteps from Dickinson Square Park, great restaurants and bars, Target, Acme, and so much more. Commuting is easy with quick access to multiple SEPTA lines, 95, and the bridges. Donât miss this fantastic and truly turnkey home!
Courtesy: MV Realty PBC, LLC, (561) 819-2100
View additional infoINVESTOR ALERT. Property is being sold in AS-IS Condition. Motivated Seller. This 3 bed 1.5 bath has tons of potential as a fixer upper or an investment property. . Back deck and basement with high ceilings. Spacious bedrooms. Located near public transportation and shopping. Open House: Friday, 5/3 5:00-7:00PM
Courtesy: KW Empower, vicki@kwempower.com
View additional infoWelcome to 5736 Addison Street, a home nestled on a quiet block that has been lovingly cared for. Buy this home and receive up to $15,000 in grant money at closing! This charming residence in the heart of 19143 offers the perfect blend of comfort and city living. With its classic architecture, modern amenities, and unique charm this home provides a cozy retreat. Explore the nearby eclectic dining scene, and stroll along Baltimore Avenue for shopping and eateries like Booker's, Carbon Copy Pizza, and Hibiscus Vegetarian Cafe. Come and embrace the sense of community that defines this neighborhood. Conveniently located, this property is a haven for those seeking both urban excitement and a welcoming place to call home. A few key highlights to keep in mind are; a 15-minute walk to Malcolm X Park and the Market-Frankford line, Fresh Grocer, and a 10-minute walk to the new HUP. Something that makes this home truly unique is the community garden just at the end of the street where you can plant, grow, and harvest food with your neighbors. The residents here have enjoyed this quiet neighborhood for decades! This home already has everything. All that's missing is you! Open House: Sunday, 5/5 12:00-2:00PM
Courtesy: KW Empower, vicki@kwempower.com
View additional infoQuaint Philly home boasting historic charm and prime location. Your perfect slice of Philadelphia awaits! Property is being sold in AS IS condition.
Courtesy: Compass RE, (267) 435-8015
View additional infoNestled in the heart of Brewerytown, welcome to 1642 North Newkirk Street, where modern comfort meets urban convenience. This charming residence offers a perfect blend of space, style, and functionality. Boasting two bedrooms and one full bathroom, with the added convenience of two half bathrooms, this home provides ample space for comfortable living. Additionally, the den area in the basement offers versatility, perfect for use as an additional bedroom, home office, or whatever suits your lifestyle needs. Step outside to the inviting back patio, a tranquil oasis for outdoor relaxation or entertaining guests. Situated in the vibrant Brewerytown neighborhood, residents have easy access to a wealth of amenities and attractions. Nearby parks such as 30th & Jefferson Street Park, The Discovery Center, and Smith Memorial Playground & Playhouse offer opportunities for outdoor recreation and leisure. With its prime location and desirable features, 1642 North Newkirk Street presents an exceptional opportunity to embrace city living. Don't miss out on the chance to call this wonderful property your home!
Courtesy: Keller Williams Real Estate Tri-County, (215) 464-8800
View additional infoWelcome to 7618 Linda Place nestled on a serene cul-de-sac. This twin home offers abundant indoor and outdoor living. Step inside to discover a spacious main living area featuring lofty ceilings and a bay window that floods the room with natural light. The seamless flow leads you to the dining area and kitchen, perfect for gatherings. Down the hall, you'll find two bedrooms and a full bathroom. The master suite, previously two separate bedrooms, was cleverly combined for a larger space; easily convertible back to a three-bedroom layout with the addition of a wall. The lower level serves as a versatile gathering space, with a large living area and direct access to the side yard. The former garage space, now an expansive room, awaits customization according to your visionâwhether as a bedroom or a creative new function. Additionally, the lower level features ample storage, a convenient half bathroom, and a laundry area. Outside, enjoy generous yard space, a covered patio, an additional patio, a shed, and driveway parking. This home is primed for comfortable living and entertaining, offering both charm and functionality. Professional photos will be updated Thursday!
Courtesy: RE/MAX Central - South Philadelphia, (215) 755-6700
View additional infoWelcome to 918 Kenmore Rd in the beautiful Overbrook section of Philadelphia. Enjoy this 3 bedroom 2 Full bath Gem. You are only minutes away from the Cobbs Creek Golf Club. Access to public transportation. SEPTA Regional Rail less than 3 minutes away. A stones throw from City Avenue and all the shops they have for you. School is at the other end of the block. Come and see this quiet tree lined block. Nice neighbors. More Photos to be added later.
Courtesy: Coldwell Banker Realty, (215) 923-7600
View additional infoWelcome to 243 Montrose Street! This condo unit at the corner of Bodine and Montrose Streets could be your urban retreat in the heart of Queens Village! Said retreat features 900 square feet of living space, 2 bedrooms and 2 full bathrooms. The kitchen features Kraftmaid cabinetry, granite countertops, stainless steel appliances and a tile backsplash and an island. The hardwood floors throughout the living room, dining and kitchen areas, oak staircase and handrails, custom Juliet Balcony off dining area and the many windows allow for a warm and welcoming living and entertaining space. You can also entertain or relax outdoors in the semi-private landscaped garden out back. Seize this opportunity today! Schedule your showing and embark on the journey of making this home uniquely yours. Open House: Saturday, 5/4 12:30-2:00PM
Courtesy: Compass RE, (267) 435-8015
View additional infoLocated on a beautiful tree-lined block in Cedar Park, this lovely 3 bedroom, 2.5 bath porch-front twin home has been updated with modern comforts â CENTRAL AIR, UPPER FLOOR LAUNDRY, 2nd FLOOR ENSUITE â and has pulled charm from the past with the installation of glorious, reclaimed custom closets. A full front porch and lots of natural light welcome you as you enter the bright and airy living room, featuring a vestibule and stained glass windows. Original hardwood floors flow into a spacious dining room, perfect for enjoying time with family and friends. Past the dining room is a good-sized kitchen with easy access to a spacious backyard space. A half bathroom and smartly placed closet complete this level. Upstairs you'll enjoy three spacious bedrooms and two full, updated bathrooms. A deep basement has ample ceiling height for extra space and a 2nd laundry area with a utility sink. Located on a low traffic block that is a terrific location within an easy walk to numerous parks â plus restaurants, coffee shops, shopping, the University City Swim Club, Mariposa Food Co-op, Cobbs Creek Nature Center with its lovely trails and meadows, Laura Sims Skatehouse, tennis courts, and so much more! Youâll also be near HUP, CHOP, Penn, Drexel, St. Josephâs, with an easy commute to Center City by car or bike with plenty of convenient trolley and bus options. Welcome Home! Open House: Saturday, 5/4 12:00-1:00PM
Courtesy: Compass RE, (267) 435-8015
View additional infoWelcome to 1809 Latona St, a stunning townhome offering the best of city living. Built in 2017 and meticulously cared for and further updated since, this home offers an additional three years remaining on the full tax abatement. The floorplanÂof this home was thoughtfully designed to maximize space and comfort. The first floor offers a wide living and dining room with cozy electric fireplace and room to entertain family andÂfriends, offering both dining room seating and additional seating at the island. The chef's kitchen features a full suite of stainless steel appliances including dishwasher and gas cooking. Step out to the fully fenced rear yard, the first of two private outdoor spaces, to find space to grill and relax, as well as a custom-designed faux turf decked base with drainage system underneath for year round green space. Downstairs find a fully finished lower level with excellent ceiling height and a half bath, offering a multitude of possibilities - a den and bar area for watching games, home gym, office space, or a fourth bedroom guest suite. Take the stairs up to your second floor to find two spacious bedrooms with excellent closet space, a modern hall bath with deep tub and shower, and upper floor laundry for added convenience. The third floor is a well designed primary suite. The sunsplashed bedroom features a wall of closets, in addition to a full walk in closet off the hallway, custom built by California Closets! The primary bath is generously proportioned with dual sinks and an oversized frameless glass shower. A wet bar on this level and refrigerator provide a perfect coffee station and companion to the roof deck, which you'll find just up the stairs. Step outside to see absolutely STUNNING skyline views, and sweeping views south and west. Plenty of space for outdoor furniture sets to soak in the sun and the city. Custom paint colors and tasteful accent wallpapers throughout the home make this home feel straight out of a designer's portfolio. A fantastic Point Breeze location puts you just steps from the best of the city, such as local favorites American Sardine Bar just around the corner, multiple coffee shops within just a couple blocks. Just 4 blocks walk to the Broad St line for an even faster commute to center city or to the stadiums. Latona Street is quiet and low traffic, but wide enough for convenient parking just outside your door. Central air and smart home systems complete this fantastic residence. Truly a must see home. Open House: Saturday, 5/4 1:00-3:00PM
Courtesy: Keller Williams Real Estate - Newtown, (215) 860-4200
View additional infoWelcome Home! Space is not an issue in your new home! The whole home has been completely redone from top to bottom just a few short years ago! As you enter you will notice the meticulously kept and welcoming exterior. As you enter you will fall in love with how large and well kept this home is - it looks like a page from a magazine! The living room, dining room and kitchen have an open layout concept which is ideal for entertaining your friends and family. The first level features recessed lighting, high ceilings, natural light and a powder room. Behind the kitchen you will find a mudroom / laundry which lead your your rear patio and garden. Upstairs you will find 2 spacious bedrooms and hall bath. The rear bedroom is currently used as an office and guest area but can easily fit a full bed with ease. The main bedroom can easily fit a king - yes - that is correct - a king bed in a Fishtown bedroom! The main bedroom also has a walk in closet! The hall bath has double sinks, a storage area and a modern tiled shower/bath combo. Let's not forget the basement - it is not like other basements in the area. This large finished basement can be used as an office, play room, additional living area or 'man' cave. There is also a storage area in the basement. Great location - near shopping, schools, restaurants, and public transportation. Open House: Sunday, 5/5 1:00-3:00PM
Courtesy: RE/MAX Main Line-West Chester, (610) 692-2228
View additional infoGreat Investor Opportunity to own this row home Variance duplex conveniently located near Cobbs Creek, shopping, highways, and transportation. The property has a Variance. Many possibilities; it was previously used as a rental, only needing a rental license reactivated, with an affidavit for continuous use. It will be sold STRICTLY AS-IS. All offers will be presented, $5000 deposit, proof of funds. AS-IS buyer responsible for L & I. Don't miss out on this fantastic opportunity - book your showing today and take the step towards adding to your investment portfolio or homeownership goals! Inspections are welcomed for the buyerâs informational purposes only. Schedule a showing and make an offer today! The buyer must do due diligence. Open House: Saturday, 5/4 12:00-2:00PM
Courtesy: KW Empower, vicki@kwempower.com
View additional infoClassic Colonial townhome in Cooper Beech Court, a private community located in super desirable East Falls with 2 car parking. Walkable to McMichael Park, Queen Lane Train Station as well as restaurants and shopping along Midvale Ave. There has been wonderful updates to this home throughout the years. Upon entering the home you will notice the new wood flooring through the main level as well as an open and inviting layout. The wall between the living room and dining room has been removed to provide a great flow for entertaining and modern living. The fireplace is a lovely focal point of the living room and provides for great furniture layout. Continue into the beautifully appointed and updated kitchen with an abundance of cabinets and white quartz countertops, stainless steel appliances, kitchen pantry for extra storage and a brand-new sliding glass door out to the brick patio. Also on the main level is a large coat closet and powder room. Move to the second floor which features a lovely laundry closet (side by side) with cabinets above for extra storage, a full three-piece bathroom and very large guest room as well as another large bedroom with en-suite bathroom fully equipped with jetted tub and double sink as well as a large walk-in closet. Proceed to the third floor which features a large bedroom with en-suite bathroom. This space is perfect for guests and is large enough to accommodate an office space and home gym which is what the current owners use it for. Not all of these homes have this space finished, was previously just attic space. If that was not enough, check out the fully finished basement with wet bar and entertainment system. There is also additional storage closets and all the mechanicals on this level. Make an appointment today to see this amazing home.
Courtesy: Honest Real Estate, (215) 904-6001
View additional infoMove right in to this well maintained rowhouse in the much sought after Bridesburg section of Phila. This home features new flooring throughout. It has a large living room with exposed brick wall, a first floor full bath and a renovated kitchen that leads to a backyard with a newer deck and vinyl fence. Newer windows throughout the property. It has 2 bedrooms a full bath and the convenience of the washer and dryer all located on the 2nd floor. Central air was installed in 2021. One of the owners is a licensed real estate agent. Open House: Saturday, 5/4 12:00-3:00PM
Courtesy: Long & Foster Real Estate, Inc., (610) 225-7440
View additional infoWelcome to 1112 Norwalk Rd! This tastefully updated and expanded Split-level home in the Pine Valley Section of Philadelphia is now proudly offered for sale. Boasting 4 bedrooms and 2.5 bathrooms, this spacious residence spans over 2800 square feet of living space and sits majestically on an expansive 11,000 square foot lot. Upon entry, you'll be greeted by the sun-drenched living room, adorned with hardwood and vinyl plank floors, and elegant crown molding throughout. The heart of the home lies in the completely renovated eat-in kitchen, featuring sleek stainless steel appliances, quartz countertops, and ample storage space. The expanded dining room is a focal point, boasting a charming stone fireplace, perfect for cozy gatherings. Step down into the oversized family room, where custom woodwork and a pellet stove create a warm and inviting atmosphere. Upstairs, the luxurious 600 square foot master bedroom awaits, complete with a spacious walk-in closet and a newly renovated master bathroom featuring a shower and soaking tub. Three additional generously sized bedrooms and an updated hall bath complete the upper level. The lower level offers convenient garage entry, a utility room, powder room, and a crawl space providing ample storage options. Additionally, this level offers versatility with the potential for an office, game room, or home gym. Outside, the fully fenced yard provides privacy and tranquility, boasting over 6500 square feet of space. Entertain guests effortlessly with a fire pit, above-ground pool, and pergola, creating the perfect backdrop for outdoor gatherings and relaxation. Mechanically, this home is top-notch, featuring upgraded 200-amp service, two HVAC units, and new plumbing throughout. Don't miss the opportunity to make this exceptional property your own! Showings begin at the Open House on Saturday, May 4th, at 12:00 PM Open House: Saturday, 5/4 11:00-1:00PM
Courtesy: KW Empower, vicki@kwempower.com
View additional infoDon't miss this picture perfect gem located in one of the cityâs hottest neighborhoods -East Passyunk! A walkers paradise with a walk score of 95! Just steps to one of the most popular restaurant scenes in the city- Passyunk Ave. This charming 3 bedroom 1.5 bath home boasts hardwood floors on main level, open living/dining area, front bay window that allows for tons of natural sunlight, a bright retro kitchen with a blend of modern and traditional cabinetry, Corain countertops, large pantry and recessed accent lighting. Upper level includes 3 spacious bedrooms, roomy closets, and ceiling fans. Fantastic features include a classic entrance foyer, a bonus sunroom off the kitchen with sliders to a private patio ideal for container gardening and grilling, renovated bath with soaker tub, a semi finished lower level with half bath, laundry and extra storage room. New windows, new furnace, new water heater, new porch roof and mini split A/C on main level and wall A/Câs on 2nd floor. Tons of popular wine bars, cafes and eateries close by. Boutiques, shops & coffee houses line Passyunk Ave. Only 4 blocks to Broad Street and major public transportation.
Courtesy: Coldwell Banker Realty, (610) 373-9900
View additional infoThis property is located in Fern Rock one block from Fern Rock Train Station. This 3 bed 2 and 1/2 bath comes with a finished basement and garage. Whether you are a First time homebuyer or looking for another property to call home this one's for you.
26–50 of 3,944 properties displayed
How may I help you?Get property information, schedule a showing or find an agent |
||||||||||||||||||||||||||||||||||||||||||||||||||||||||||||||||||||||||||||
|
|
|
|
|||
 |
Copyright © Metropolitan Regional Information Systems, Inc.
