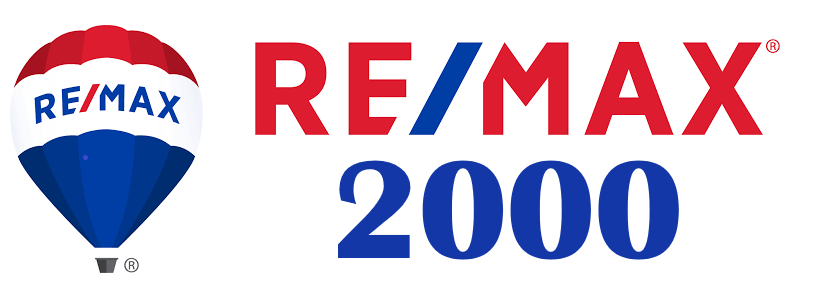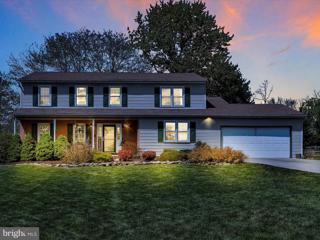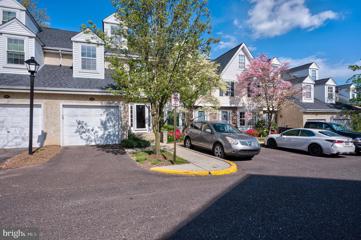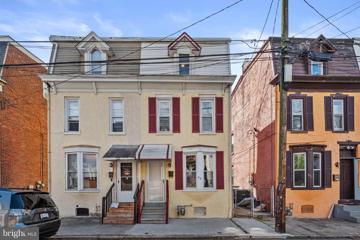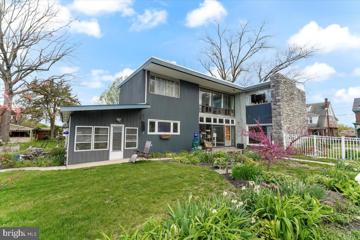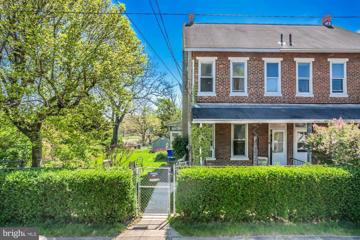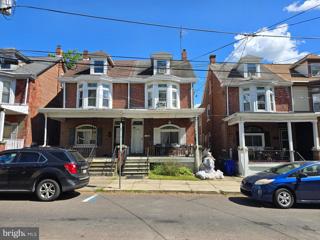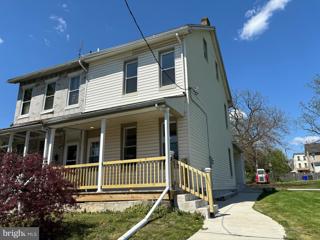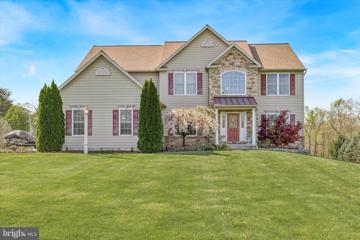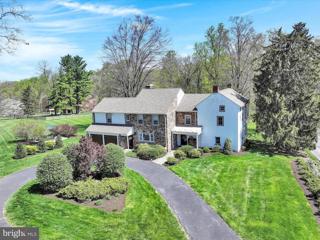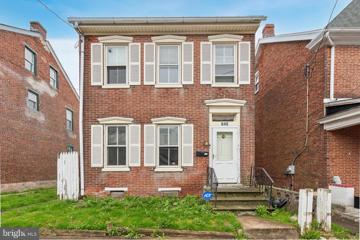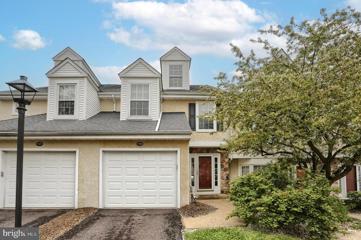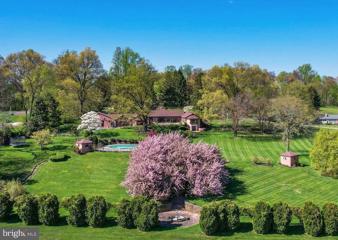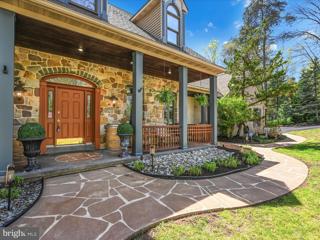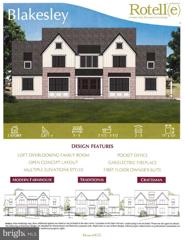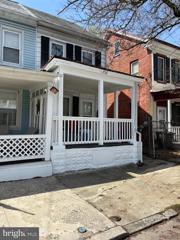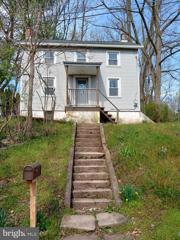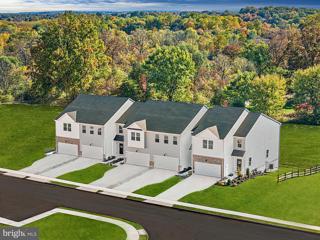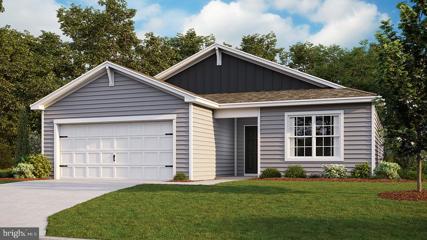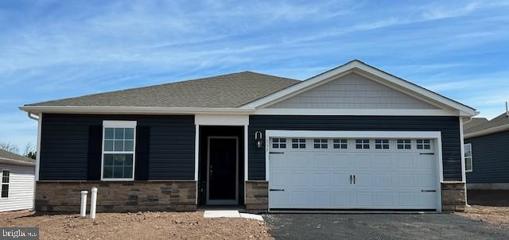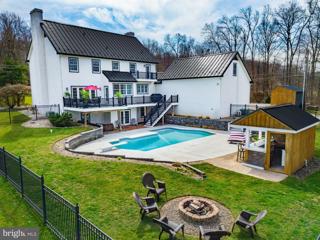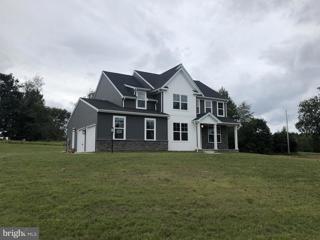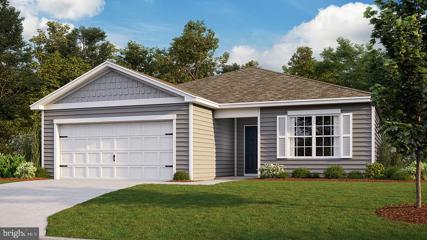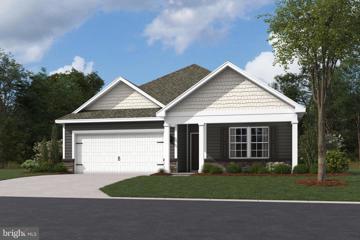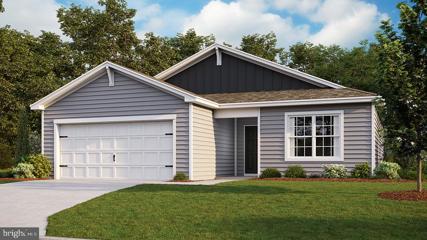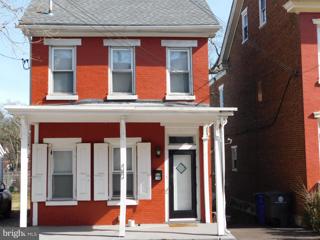 |  |
|
Pottstown PA Real Estate & Homes for Sale64 Properties Found
26–50 of 64 properties displayed
Open House: Saturday, 5/4 12:00-3:00PM
Courtesy: Long & Foster Real Estate, Inc., (610) 489-2100
View additional infoExperience this cozy Colonial Home nestled in the heart of Pottsgrove School District! Seller will miss the company of friendly neighbors who make this neighborhood a warm and welcoming place to call home. With just a short 30-minute drive to King of Prussia, Reading, Exton, and Allentown, adventure awaits around every corner! Seconds away from the Althouse Arboretum, where fun-filled days await with trails, playground, creek at Sussell Park and exciting community events! And speaking of convenience, imagine having your own Owners or In-Law Suite on the First Floor, perfect for relaxation or guests. Start your mornings right in the spacious Breakfast Nook, then gather round in the large open Family Room for quality time with loved ones. But the excitement doesn't end indoors â discover your own outdoor oasis complete with a fire pit, patio, and even a treehouse! Take in the breathtaking views of the treeline and arboretum from your own yard, creating a peaceful retreat right at home. Looking to dine out? Indulge in the delicious delights of the amazing local restaurants and businesses just moments away. Lots of updated to love including: Owners Suite Bathroom Refresh (2024). New Kitchen Appliances, 2nd floor Bathroom Remodel and New Shed (2023), Powder room Remodel (2022), Driveway (2021), Kitchen and Family Room Opened Up, New Flooring and Refreshing (2018). Don't miss out on this opportunity to make memories in a home that truly has it all â schedule your showing today and let the adventures begin!
Courtesy: Coldwell Banker Hearthside Realtors-Collegeville, (610) 489-7700
View additional infoLet's all gather at the Pointe, Coventry Pointe that is! This refreshed and expansive 3 Bedroom, 2 Full, 2 Half Bath home in OJR hits all the boxes on your checklist. Walkout Finished Basement with a Gas Fireplace - Check! Garage Amenity - Check! New Carpeting/Luxury Vinyl Plank Flooring - Check! Spacious Main Floor Plan Kitchen/Living Combo with another Gas Fireplace - Check! Blank Canvas Primary Suite featuring Cathedral Ceilings, Walk-in Closet, and a Unique Primary Bath with Soaking Tub - Check! Ideally placed office nook capturing great natural light situated on the second floor hall in transition to the spacious and opportune 3rd floor loft bedroom. The 3rd floor space was left original alongside the primary suite as to provide value-add projects and unique personal taste/touch/tone to your future home. The expansive walkout basement boasts a workshop, small office and even a lower level half bathroom. Fall in love with natural view points off the semi-private rear deck and appreciate how it expands your hosting space three seasons of the year. It does not get more convenient than this community; 1 minute to Rt-100, 2 minutes to 724, 3 minutes to 422. Large shopping center with all your needs across the way and our revitalizing Coventry Mall just in the distance. This loved home of 25 years is in the market for you! Come see it today!
Courtesy: VRA Realty, (484) 800-1777
View additional infoWelcome to your new home in the tranquil Borough of Pottstown! Nestled on a peaceful street, this delightful twin home offers an ideal opportunity for first-time homebuyers to customize or savvy investors seeking a turnkey rental property. Step inside and discover a bright and inviting interior, adorned with gorgeous luxury vinyl plank flooring that flows seamlessly throughout most of the home. The spacious living room boasts a charming bay window, flooding the space with natural light, while large windows throughout ensure every corner is bathed in sunshine. The large kitchen features crisp white cabinets, brand new stainless steel appliances, ample counter space, and plenty of storage for all your culinary essentials. Upstairs, the second floor hosts two comfortable bedrooms and a sizable full bathroom. Ascend to the third floor to find two additional bedrooms, offering flexible living arrangements or the perfect canvas to create a secluded primary suite to suit your needs. Outside, your own private oasis awaits in the fenced backyard, complete with a brick paver patio and planting beds, providing the ideal setting for outdoor relaxation and entertaining. Conveniently located near the downtown area, this home offers easy access to entertainment, shopping, and dining options, ensuring you're never far from the action. Don't miss out on this fantastic opportunity to make this charming home your own. Schedule your showing today and start envisioning the possibilities! $475,00021 W Main Street Pottstown, PA 19465
Courtesy: Springer Realty Group, (484) 498-4000
View additional infoWelcome to this stunning mid-century modern gem with endless investment potential! Located in desirable North Coventry/Owen J. Roberts area. Designed by a local architect who was inspired by Frank Lloyd Wright, this 3 bedroom, 2.5 bath home is perfectly situated in a prime location with mixed-use zoning, offering opportunities for both residential and commercial use. Step inside and be greeted by the open concept kitchen, complete with stainless steel countertops and a gas stove - perfect for creating delicious meals or entertaining guests. The spacious layout allows for plenty of natural light to flood in, creating a warm and inviting atmosphere throughout the home. The dining room features beautiful slate flooring that leads seamlessly into the large living room, complete with a cozy stone fireplace and gas insert - perfect for chilly nights. Upstairs, you will find a master suite with ample closet space and an en-suite bathroom. Two additional bedrooms offer plenty of space for guests or family members. The enclosed porch off the kitchen is perfect for enjoying your morning coffee and offers a seamless transition between indoor and outdoor living. The front slate porch and the back deck provides ample space for hosting barbecues or simply unwinding after a long day. Also outside, you'll find a large shed ideal for storing all of your outdoor equipment. Any garden lover will appreciate the labor of love that has created the beautiful yard which blooms from January to November. With well-established landscaping and plenty of curb appeal, its unique charm and versatile zoning, this property is truly a one-of-a-kind opportunity! Local walking trails are close by with easy access to 422 and 100
Courtesy: Springer Realty Group, (484) 498-4000
View additional infoWow! Awesome Pottstown twin with a large fenced in yard now available for under $200k This three bedroom one full one half bath offers a beautiful front covered porch. As you enter the large blended living room dining room you will be impressed with the open floor plan and spacious living area. Walk back to the kitchen where there is an amazing amount of counter space and cabinet space And a breakfast nook that gets a ton of natural light. Off of the kitchen is an enclosed side porch great for enjoying the weather all year around. The main floor also has a convenient powder room! Upstairs you have three nice size bedrooms, and a full bathroom. The attic is a finished area that is currently being used as a third bedroom or can convert to extra space for storage or that can be an additional living area! Plenty of storage in the basement , also the washer and dryer are downstairs, so no more running to the laundromat. Out back, there is a large storage shed and additional off street parking available. Thereâs a lot of space and a lot to like about this home. You are minutes away from the downtown revitalization of Pottstown but still on a quiet street! So call your agent to schedule an appointment and check it out!
Courtesy: Keller Williams Real Estate-Blue Bell, (215) 646-2900
View additional infoWelcome to this 4 bed, 1 bath home on a quiet street in Pottstown! Priced to accomodate the need for a little TLC, this home is ready for someone to make it their own and bring out its full potential. Property will be sold as-is, no repairs will be completed by seller. Buyer to pay all transfer tax and closing costs. Buyer responsible for any U&O or resale requirements, if applicable. (Currently tenant occupied with a MTM Lease)
Courtesy: Richard A Zuber Realty-Boyertown, (610) 369-0303
View additional infoWelcome to 505 W Chestnut Street, a charming half double/twin house nestled in the coveted neighborhood of Stowe in Pottstown, PA. This fully renovated gem boasts modern amenities and tasteful upgrades throughout, offering a comfortable and stylish living experience. As you step inside, you'll be greeted by the inviting ambiance of the freshly painted walls and new flooring that flows seamlessly throughout the home. The kitchen has brand new stainless steel appliances and ample counter space. With three bedrooms and two full baths, including a convenient laundry room on the first floor, this residence offers both space and functionality to accommodate your lifestyle needs. This home is situated on an oversized lot, a rarity in this area, so outdoor possibilities abound! Whether you're looking to create your own backyard oasis or simply enjoy the extra space for outdoor activities, this property offers endless potential. Located on a quiet street yet with easy access to major routes such as Rt 100 and Rt 422, convenience is at your fingertips. Experience the best of both worlds - tranquility and accessibility - in this desirable neighborhood. Don't miss the opportunity to make this beautifully renovated home yours! $799,90035 Sage Drive Pottstown, PA 19465
Courtesy: Long & Foster Real Estate, Inc., (610) 225-7400
View additional infoWelcome home! Nestled in an idyllic, serene setting, this 4 Bedroom, 3.1 Bath Berks Homes Potomac D model has been well loved, meticulously maintained, and is full of upgrades! This is the perfect oasis for endless entertainment and relaxation. Offering lots of natural light and views of the bucolic backyard, this home has been expertly designed to increase functionality. Greeted by an inviting front porch, once you step inside this home you will immediately fall in love with the upgraded features including 9â ceilings and Brazilian hardwood floors in the foyer. The first floorâs open floor plan offers a formal living room and dining room that leads into a true chefâs kitchen with a gas cooktop/oven, microwave, refrigerator, dishwasher, a large granite island, and a walk-in pantry for extra storage. You can enjoy your morning coffee in the sunroom that offers views of the rolling, tree-lined lawn, and casual dinners in the spacious eat-in kitchen that easily accommodates a 6-person table. The open floor plan encourages you to transition seamlessly into the family room with a good book and relax next to the gas fireplace. Also included on the entry level is a half-bath, a laundry room, and access to the large deck designed especially for entertaining. Use the butterfly stairs to enter the second floor with an ownerâs suite with a vaulted ceiling, an 8x10â ownerâs suite closet, a full bath with a vaulted ceiling, a shower, a Jacuzzi soaking tub, two-sink vanity, and a linen closet. Three additional spacious bedrooms with over-sized closets, a full bathroom with a double vanity and a linen closet, and a space perfect for a desk and lounge chair for reading and relaxing complete the second floor. The whole-house fully-finished lower level with nine-foot ceilings features a recreation room, bonus room perfect for use as an office or a potential bedroom, a full bathroom, and additional storage space. This walk-out basement features a separate entrance with a patio for entertaining or a fire pit to enjoy evenings in the backyard. The entire property is beautifully landscaped with a thoughtful selection of plants, trees for privacy, and shrubbery that complements the lush lawn. The home offers spacious outdoor living perfect for summer barbecues, outdoor gatherings, entertainment, and family relaxation. Part of the yard is completely fenced in and is perfect for family pets. The outdoor shed provides extra space for storing lawn equipment. As a bonus, there is a 3-car garage and a paved parking area large enough for several vehicles. All these perks and no HOA fees! Tucked away in a quiet community, this beautiful home is centrally located to parks, biking and jogging trails, golf courses, fantastic local eateries and shopping centers, area hospitals, and major commuter routes to the city. Schedule a personal tour to really appreciate all of this home's charm. $1,299,000401 Ebelhare Road Pottstown, PA 19465
Courtesy: BHHS Homesale Realty- Reading Berks, (800) 383-3535
View additional infoWelcome to Fence-Stone Farm. This magnificent 1800s farmhouse is nestled in the rolling hills of East Coventry Township, offering a rare blend of historical elegance and modern luxury, ideal for the discerning buyer and equestrian enthusiast. Set on 6.7 acres of private land, the views of Chester County farmland are priceless. Through the traditional farmhouse Dutch doors into the foyer, glowing hardwood floors set a warm, inviting tone for the entire home. The heart of the home is the charming kitchen which has tons of custom cabinetry, granite countertops and a center island with additional storage. The large window over the sink offers serene views of the barn and landscape, creating a perfect backdrop for both cooking and casual dining. Highlighted by glowing hardwood floors and a double sided stone fireplace, the elegant dining room features a large, deep sill window that frames breathtaking views of the back pasture, making every gathering a picturesque occasion. The cozy, yet spacious, living room is adorned with exposed original stone walls and two wood burning fireplaces, one of which has been used as a primary source of heat during cold winter evenings. Also located on the main floor, is a large office space with vaulted ceilings, exposed beams, custom built-ins, and an attached full bathroom and laundry area, This flexible area can serve as a luxurious home office or provide private living quarters with all of the comforts. On the second floor, this home features four beautifully appointed bedrooms and 4 full bathrooms, each with unique character-filled details and en-suite facilities catering to convenient living and private comfort. The master bedroom features a large walk in closet, a cozy seating area and a brand new custom en-suite bathroom, meticulously designed with high-end finishes and fixtures. The third-floor houses an unfinished space that offers significant potential for customization and added value. It could easily be transformed into two additional bedrooms and an already utilized half bath, perfect for growing families or guests. The large walkout basement provides ample space for additional entertaining and a workshop area. This versatile space is ideal for hosting gatherings, pursuing hobbies, or expanding your living area. Now let's go outside and talk about the newly re-finished stunning bank barn. The barn has undergone a major transformation over the last couple of years . All of the original stone work has been repointed, drainage system installed, new roof, and a courtyard area was added. This list goes on!! Inside the barn, new concrete floors were poured, a tack room was built and 3 beautiful 10 x 12 rubber matted stalls were added. The fenced court yard area is a perfect spot to tack up and hose down your horses. Enjoy a long ride through miles of trails and hack to local professional equine facilities, all just outside your door step. For your four-legged family members, 2 large newly fenced pastures with automatic watering posts and run-in sheds create for the upmost comfortable turn-out space. Just a short walk past the pastures, nestled into a the wooded area, lies a serene spot along a flowing spring-fed stream. This tranquil retreat area is perfect for outdoor adventures or a quiet reflection in nature. Situated in the Owen J Roberts School District, experience the unique charm offered by this traditional Chester County farmhouse. Perfectly situated for those who appreciate refined country living with equestrian amenities and a commitment to educational excellence. An extensive list of upgrades and improvements is available.
Courtesy: Keller Williams Elite, (717) 553-2500
View additional infoThis 4-bedroom detached home is perfect for your next home. With a large first floor, you have the room to host family and friends. To enjoy your own backyard and plenty of room on every level of this home. The large two-car garage offers a lot of space to grow and expand. Come see your next home or investment. The garage is currently leased on an MTM lease.
Courtesy: Clear Sky Real Estate Consulting, (610) 857-9001
View additional infoWelcome to your new home! The covered entryway welcomes you inside to a large entry foyer. To your left is a powder room, closet and access to the garage. Then you have a great kitchen with a breakfast bar. The kitchen boasts granite counter tops, subway tile, soft-close cabinetry and stainless appliances. This open to the dining area which is adjacent to the living area. There are sliders to a lovely deck. There is nothing behind but lovely evergreen trees. Upstairs there is a nice primary bedroom with a vaulted ceiling and nice walk in closet. The bath has a jetted tub for that relaxing bath. There are two more bedrooms and a hall bath, There is also the laundry area, two closets and pull-down attic access. The finished basement has great wood burning fireplace for those chilly nights. There is plenty of storage including a crawl space area. There is a small room which would be perfect for an office or computer area. This neighborhood is just a skip away from Rt 100 yet very quiet. Come see today. $1,100,000958 Catfish Lane Pottstown, PA 19465
Courtesy: Compass RE, (267) 435-8015
View additional infoWelcome to 958 Catfish Lane, an exquisite property that exudes timeless elegance and sophistication. Boasting 5 bedrooms and 5 full with 2 half bathrooms, this residence offers an unparalleled living experience. Situated on a sprawling lot spanning 4.2 acres, this property epitomizes privacy and tranquility. Upon entering, you are greeted by an aura of refinement, with meticulous attention to detail evident in every corner. The grandeur, yet comfort, of this home is further enhanced by the breathtaking views out each window. The layout was carefully designed to ensure seamless transitions between living, entertaining, and sleeping areas, while keeping openness and privacy at the forefront. The living area features a gourmet kitchen that opens directly into the vaulted family room with open sliding doors for indoor and outdoor entertaining. Off of the kitchen is a large butlerâs pantry that leads into the magnificent dining room. The entertaining spaces include an expansive living room with exposed beams and gas fireplace, a library, and an enclosed sunroom that opens out to the large patio with electric awnings. The main level of the home also features a primary suite with stunning views of the garden, two en-suite bedrooms, and through the garage, a two bedroom with full bathroom guest suite, perfect for additional sleeping quarters or private office or studio. The walk-out lower level provides ample space for storage, and features a playroom, large recreation room, and living room that can also be used as another bedroom with en-suite bathroom. Exiting the home from one of the many exterior doors, the allure of outdoor living is epitomized by the heated saltwater pool with jacuzzi, providing a haven for leisure and recreation. The meticulously landscaped gardens offer a serene escape, with lush greenery and vibrant blooms creating a picturesque backdrop for outdoor activities. As you explore the grounds you will find walking paths that lead you to fountains and different pockets of the lawn that will leave you in awe. The scenic beauty surrounding the property is simply breathtaking, with panoramic views that captivate the senses. This home presents an exceptional opportunity to indulge in lifeâs most important moments, with captivating outdoor spaces and a residence of distinction offering an unparalleled fusion of luxury, comfort, and natural beauty. Do not miss this opportunity to make this once in a lifetime home your own! $789,0001810 Alyssa Lane Pottstown, PA 19465
Courtesy: Keller Williams Realty Devon-Wayne, (610) 647-8300
View additional infoArriving at 1810 Alyssa Lane you will reveal an elegant work of art. Manifested pride in ownership is unmistakable through the plentiful luxurious and custom features in this stately masterpiece on nearly 2 acres in picturesque Chester County. Impress your guests with the homeâs spacious 5 bedroom, 3.5 bathroom, 3,800 sq ft interior which extends to a three-tiered deck including an outdoor kitchen. The striking retractable roof featured in Chester County Life Magazine offers year-round enjoyment for hosting gatherings and al fresco dining. Unwind and rejuvenate in the 7-person hot tub and private wooded views of the valley while taking advantage of the homeâs custom indoor/outdoor Smart Home Cresteron multi-room music system with built-in ceiling speakers in the kitchen, family room, office, bedroom, theater room, front porch and back deck. A first floor Main Bedroom Suite with separate entry & private deck, a high-end entertainment room, an exclusive 1.8 acre parcel, inclusions galore and positioned in the highly sought after Owen J. Roberts School District, are only some of 1810 Alyssa Laneâs distinctive features. Enter the home by way of the welcoming front porch where rocking chairs are essential. The grand two story entry warmly greets visitors. To the left is generous living space and to the right, stained glass French doors invite you into a dining space that could also serve as an office or private reading room. Beyond is the cozy yet sizable family room that boasts elegant bamboo flooring, impressive 10â ceilings, & a wood burning fireplace. An open entry naturally flows into the sunny, oversized eat-in gourmet kitchen, a chef's delight, featuring a granite island, space to fit a full-sized dining table, high-end appliances and gas range. The essence of this home is its awe-inspiring entertaining power, evidenced by the extraordinary outdoor kitchen space and oversized outdoor dining area all covered with a custom Gennius retractable roof that opens with the tap of a remote. There will be many a treasured celebration in this distinctive gathering space with vista views & abundant solitude. The first floor of 1810 Alyssa Lane is its heart & soul including an expansive Main Suite outfitted with a custom walk-in closet, a separate & private back deck & a separate front entryway. Experience top-tier home entertainment in the homeâs second level Screening Room complete with luxury seating, popcorn lights, a built-in retractable screen with ceiling projector and technology driven by a component system feeding surround sound, a sub-woofer and a high-end speaker system. With very little modification this room could also be used as a bedroom or office. The second level also includes 3 generously-sized bedrooms with large closets and 2 full bathrooms. As a bonus an enormous, unfinished, at-grade walk-in attic that always elicits a âwowâ. This property has been meticulously maintained with recent upgrades such as the 2 year young roof, new well pump, water softening system, ultraviolet water filtration system & carpeting & new paint. Details of the extreme care include a Lenox Furnace with an Aprilaire humidifier, custom Gladiator storage in the 2 car garage that also boasts custom epoxy flooring, a PetStop invisible dog fence, a hard wired, freshly serviced Generac home generator, a whole-home audio-visual system including 8 televisions and a remote controlled interior/exterior music system. The sprawling unfinished, walkout basement with generous ceiling heights provides endless possibilities for customization while the 1.8 acres of privacy is punctuated with a sizable shed that has electricity & lighting ideal for a gardener, artist or as a retreat. Convenient to Routes 100, 422 & about 15 min to the PA turnpike. Be our guest at 1810 Alyssa Lane-a dream which offers an unparalleled lifestyle of superb location, comfort, convenience, and luxury. $1,086,539825 Kemp Road Pottstown, PA 19465
Courtesy: Styer Real Estate, (610) 469-9001
View additional info"Welcome to your modern farmhouse retreat! Nestled on over 11 sprawling acres, this charming home offers the perfect blend of rural tranquility and urban convenience. Just minutes away from Route 422, commuting is a breeze, while being adjacent to an elementary school makes drop-offs and pick-ups a snap. Come and tour the Blakesley model and thoughtfully design your farmhouse with contemporary finishes and ample natural light throughout. Enjoy spacious living areas, a gourmet kitchen with stainless steel appliances, and a cozy fireplace for chilly evenings. Outside, the expansive land provides endless possibilities for gardening, recreation, or simply soaking in the picturesque surroundings. Don't miss this rare opportunity to own your slice of countryside paradise, just minutes from all the amenities of city life!" For more than 30 years, family-owned and operated Rotell(e) Development Company has been Pennsylvania's premier home builder and environmentally responsible land developer. Headquartered in South Coventry, we pride ourselves in our workmanship and stand behind every detail of each home we build. HOUSE IS TO BE BUILT. Come to our Studio to take a look at all of the various house plans we have available. We offer homes with packages that include stainless steel appliances, granite countertops, and oak treads with painted pine risers. We also offer a variety of options to make your home the dream you imagine! Call today and speak to one of our Home Experts at Studio (e)! *Please Note: Pictures show options not included in the listed sales price or as a standard. Listing reflects price of the Blakesley
Courtesy: Coldwell Banker Realty, (215) 641-2727
View additional infoEXCELLENT INCOME-PRODUCING OPPORTUNITY FOR NEW INVESTOR! Recently renovated and painted (2019) spacious 3 bedroom, 1.5 bath includes many upgrades! Enter the main level from the freshly painted covered front porch (2024) to the living room and move through to the dining room, kitchen, laundry/mud room, all with laminate plank flooring and a conveniently located powder room off the laundry room. Exit from the laundry room to the fenced rear yard and optional parking in rear. 2nd level includes 2 large bedrooms, with carpeting and the full bath with newer flooring. Walk the carpeted stairs to the 3rd level bonus room, also carpeted, and includes space that can be used as a bedroom, an office, a playroom, or an exercise room. Recent upgrades completed in the kitchen include newer cabinets, quartz countertops, dishwasher, refrigerator, and laminate plank flooring. Plumbing added in Mud Room, to include a laundry area with washer, dryer, and updated electrical panel. Upstairs, the full Bathroom has been updated with new tile work, fixtures, sink/vanity, and a makeup bar w/cabinets and second mirror. Freshly painted front porch (April 2024), New Water Heater (Dec 2023). Fenced backyard. Rear Parking Option. Easy access to downtown, shops, restaurants, the PA turnpike, and major routes to Philadelphia, New Jersey, and New York. Call today to set up your tour! Great Investment property. *Sellers related to the listing agent.
Courtesy: Keller Williams Real Estate -Exton, (610) 363-4300
View additional infoThis listing presents a unique opportunity for prospective buyers or investors. Situated on a single parcel, this property features two separate houses, offering versatility in living arrangements or income generation. The first house is a cozy 2-bedroom, 1-bathroom single-family home, already occupied by a tenant, which provides immediate rental income. This arrangement can significantly offset mortgage expenses or serve as an income stream. Meanwhile, the second house is beautifully renovated and currently vacant. It boasts 2 bedrooms, 2 bathrooms, and the added comfort of central air conditioning. With its vacant status, this property offers flexibility for the buyer to either occupy it themselves or rent it out for additional income. Nestled within the Owen J Roberts school district, known for its quality education, the location adds appeal for families or those with educational priorities. Additionally, the quiet surroundings and scenic wooded views provide a serene atmosphere, enhancing the overall living experience. *pictures are of the occupied home, the pictures of the vacant home will be available on 4/12. $546,72091 Painters Way Pottstown, PA 19465
Courtesy: Fusion PHL Realty, LLC, (215) 977-9777
View additional info**JUST LISTED! May move-in!** Welcome home to this gorgeous Beckham Grande floorplan in one of our most desirable locations. This 4 bedroom, 2.5 bath townhomes comes with a finished basement and all the model home finishes! Move in next month and get ready to entertain this summer, this will be the home for hosting. Located in the desirable Owen J. Roberts school district, this beautiful community is uniquely situated within walking distance to the elementary school giving you the most convenience with our walking trails. Home finishes include beautiful white kitchen cabinets with complimentary quartz countertops. Luxury vinyl plank floors complete your entire first floor and your bedrooms will have wall to wall plush carpeting. Even your convenient 2nd fl washer and dryer are INCLUDED! Homes are selling quickly, make an appointment today to tour our model home! Private or self-guided tours available! *Prices, dimensions and features may vary and are subject to change. Photos are for illustrative purposes only. Taxes to be assessed after settlement.* $435,640131 Haven Drive Pottstown, PA 19464
Courtesy: D.R. Horton Realty of Pennsylvania, (856) 230-3005
View additional infoWelcome to Pottsgrove Hunt by D.R. Horton, America's largest home builder! Pottsgrove Hunt is an active adult community featuring 143 single-family homes. You'll find us just minutes away from popular shopping destinations such as Costco, Target, and the Philadelphia Premium Outlets, with easy access to Routes 100 and 422. This is our Lismore home design and will be ready for an early summer move-in! Indulge in refined living with his beautifully crafted home. The open-concept kitchen features a large center island with a breakfast bar and deep stainless sink, luxurious ivory soft-close cabinets, and quartz countertops and opens to the great room and dining area. The sliding glass doors and large windows allow for an abundance of natural light to pour in. Moreover, you can enjoy a low-maintenance lifestyle with access to the clubhouse, tennis court, pickleball, bocce ball, and walking trails, so you will never run out of activities to do. With all these great features, why wait? Make Pottsgrove Hunt your new home today! $443,640137 Haven Dr Pottstown, PA 19464
Courtesy: D.R. Horton Realty of Pennsylvania, (856) 230-3005
View additional infoWelcome to Pottsgrove Hunt by D.R. Horton, America's largest home builder! Pottsgrove Hunt is an active adult community featuring 143 single-family homes. You'll find us just minutes away from popular shopping destinations such as Costco, Target, and the Philadelphia Premium Outlets, with easy access to Routes 100 and 422. Introducing the Neuville home design, which boasts an open-concept kitchen featuring a large center island, a deep single-bowl stainless sink, gray soft-close cabinets, and sprawling quartz countertops, perfect for entertaining guests. The great room and dining area seamlessly connect with the kitchen, and the large double-paned windows and sliding glass doors allow plenty of natural light to flood in. Moreover, you can enjoy a low-maintenance lifestyle with access to the clubhouse, tennis courts, pickleball, bocce ball, and walking trails, so you'll never run out of activities to do. With all these great features, why wait? Make Pottsgrove Hunt your new home today! $1,150,0002039 School Road Pottstown, PA 19465
Courtesy: RE/MAX Centre Realtors, (215) 343-8200
View additional infoWelcome to the residence at 2039 School Road in Pottstown - nestled in the heart of bucolic Warwick Township in Chester County on a generous 2-Acre Lot, and just a short walk to the charming St. Peterâs Village plus hiking trails. This custom-built home in the desirable Owen J. Roberts School District offers a harmonious blend of 1800s charm and contemporary amenities & functionality. The homeâs sturdy and durable construction is evident in every detail, from the standing seam metal roof that promises longevity, to the carefully curated finishes throughout, the 400-Amp Service to meet your needs, 4-zones to optimize efficiency, and the oversized garage doors that accommodate a variety of vehicles. As you step inside through the front entry, you are greeted by grandiose 9-foot ceilings on the first floor that create an atmosphere of openness and luxury. The hand-hewn custom wide-plank hardwood flooring leads you through a meticulously designed space, highlighted by a centrally located chefâs dream kitchen where culinary creativity knows no bounds, all thanks to the state-of-the-art appliances and ample preparation areas. The kitchen opens to a massive dining area complete with a dedicated wood-burning fireplace with floor-to-ceiling stone surround, offering a perfect gathering place for friends & family. The doors throughout the home have all been custom-made to compliment the design aesthetic, and nowhere in the home is this more apparent than in the grand family room with its two sets of oversized hand-made sliding barn doors. There is an additional wood-burning fireplace with stone surround in the family room which provides for a cozy retreat during those frigid winter months. The double French-glass exterior doors open to the homeâs elevated rear Trex deck overlooking the lush landscape and the dreamy backyard with in-ground swimming pool. The pool area, complete with a charming pool house, provides an idyllic setting for relaxation and entertainment. The pool equipment features the Nature 2 Professional G mineral sanitizer for in-ground pools which delivers improved water clarity, and clean, safe water without the harsh chemicals. The attached oversized garage boasts plentiful parking and storage space. An efficiency suite sits above the oversized garage, complete with a full bathroom and a dedicated mini-split air conditioning/heating unit, ensuring comfort and privacy for guests or family members. Upstairs, you will find the impressive Ownerâs Suite as well as 2 generously sized guest bedrooms and a full guest bathroom with beautiful tiled shower surround. The Ownerâs suite offers plenty of space and privacy, as well as abundant closet space complete with professional closet organization systems. Continue past the closet area to find a lovely Juliet Balcony which also overlooks the stunning pool area â a perfect place to sip your morning brew! The remodeled Ownerâs Bathroom features gorgeous his-and-hers sinks, a stand-alone tub highlighted by a brick accent wall with electric fireplace, and a large curbless walk-in shower stall with gorgeous ceramic tile surround with niche, multiple shower heads, and river rock shower floor. The massive finished walkout basement is a haven of relaxation, boasting 8-foot ceilings that house a sauna, a gym area, full bathroom with walk-in shower stall, pool table, and plentiful unfinished storage space. This space is perfect for unwinding after a long day or hosting lively gatherings as it opens directly to the pool and hot tub! The rich soil is perfect for homesteading! This residence is not just a house; itâs a sanctuary where every element has been thoughtfully curated to offer a living experience that is both luxurious and intimate. It stands as a proud representation of what it means to live in a home that is built to last, to inspire, and to be cherished for generations to come. Do not miss your opportunity to view this magnificent estate before it is too late! $650,1101845 Evans Road Pottstown, PA 19465
Courtesy: Realty One Group Restore - Collegeville, (215) 828-5330
View additional infoLot located on very secluded section of Evans Rd in North Coventry! Owen J Roberts School District! Featured is Rotelle built Aberdeen model. 3 bedroom 2 1/2 bath 2282 sq ft. Two car garage. HOUSE IS TO BE BUILT. Rotelle has various house plans available. They offer homes with packages that include stainless steel appliances, granite countertops, and oak treads with painted pine risers. They also offer a variety of options to make your home the dream you imagine! *Please Note: Pictures show options not included in the listed sales price or as a standard. Listing reflects price of the Aberdeen model. $425,640222 Haven Drive Pottstown, PA 19464Open House: Saturday, 5/4 12:00-3:00PM
Courtesy: D.R. Horton Realty of Pennsylvania, (856) 230-3005
View additional infoWelcome to Pottsgrove Hunt by D.R. Horton, America's largest home builder! Pottsgrove Hunt is an active adult community featuring 143 single-family homes. You'll find us just minutes away from popular shopping destinations such as Costco, Target, and the Philadelphia Premium Outlets, with easy access to Routes 100 and 422. This beautifully crafted home is the Lismore design and is ready for a May move-in! The home includes top-of-the-line finishes, such as quartz countertops, soft-close cabinets, upgraded flooring, and so much more. The open-concept floor plan makes entertaining easy, and large, double-paned windows and sliding glass doors let in an abundance of natural light. You'll also enjoy a low-maintenance lifestyle, with access to the brand-new state-of-the-art clubhouse featuring a fitness center, tennis courts, pickleball, bocce ball, and walking trails. Don't wait any longer - make Pottsgrove Hunt your new home today! $453,640149 Haven Dr Pottstown, PA 19464
Courtesy: D.R. Horton Realty of Pennsylvania, (856) 230-3005
View additional infoWelcome to Pottsgrove Hunt by D.R. Horton, America's largest home builder! Pottsgrove Hunt is an active adult community featuring 143 single-family homes. You'll find us just minutes away from popular shopping destinations such as Costco, Target, and the Philadelphia Premium Outlets, with easy access to Routes 100 and 422. Introducing the Neuville home design. The welcoming porch and foyer blend seamlessly into the expansive great room, kitchen, and dining area enhanced by large double-paned windows and sliding glass doors allowing plenty of natural light to flood in. The kitchen is thoughtfully designed and features a generous center island with a breakfast bar, complemented by beautiful walnut-colored soft-close cabinets, quartz countertops, and a spacious walk-in pantry. Moreover, you can enjoy a low-maintenance lifestyle with access to the clubhouse, tennis courts, pickleball, bocce ball, and walking trails, so you'll never run out of activities to do. With all these great features, why wait? Make Pottsgrove Hunt your new home today! $428,640143 Haven Drive Pottstown, PA 19464
Courtesy: D.R. Horton Realty of Pennsylvania, (856) 230-3005
View additional infoWelcome to Pottsgrove Hunt by D.R. Horton, America's largest home builder! Pottsgrove Hunt is an active adult community featuring 143 single-family homes. You'll find us just minutes away from popular shopping destinations such as Costco, Target, and the Philadelphia Premium Outlets, with easy access to Routes 100 and 422. This is our Lismore home design and will be ready for a May move-in! This home includes top-of-the-line finishes, such as quartz countertops, soft-close cabinets, upgraded flooring, and so much more. The open-concept floor plan makes entertaining easy, and large, double-paned windows that give an abundance of natural light. You'll also enjoy a low-maintenance lifestyle, with access to the clubhouse, tennis courts, pickleball, bocce ball, and walking trails. Don't wait any longer - make Pottsgrove Hunt your new home today!
Courtesy: Richard A Zuber Realty-Boyertown, (610) 369-0303
View additional infoSingle Family Home in the heart of Pottstown, walking distance to The Hill School and High Street Bus Transportation. Recently updated with Laminate flooring in the Living Room, Dining Room and Kitchen. Kitchen has newer cabinetry. A powder room is located on the first floor. Upper level features 3 Bedrooms and a Full Bath, Plus a bedroom and storage room on the 3rd floor. For your comfort, the home has Central Air Conditioning and a back yard for relaxing. One off street parking space for your convenience. Home is near restaurants and entertainment. Home is available for immediate occupancy.
26–50 of 64 properties displayed
How may I help you?Get property information, schedule a showing or find an agent |
||||||||||||||||||||||||||||||||||||||||||||||||||||||||||||||||||||||||||||
|
|
|
|
|||
 |
Copyright © Metropolitan Regional Information Systems, Inc.
