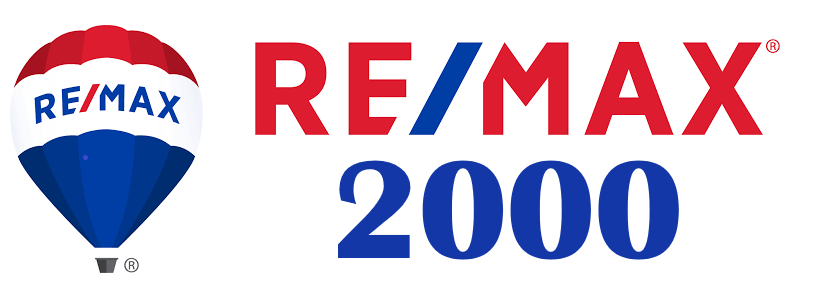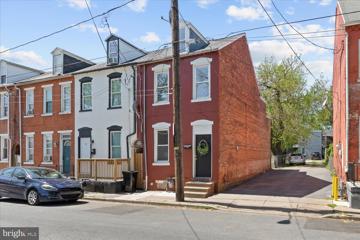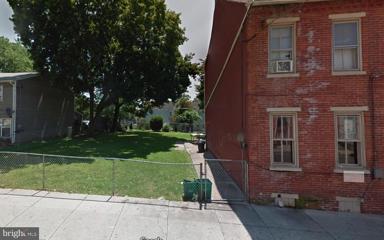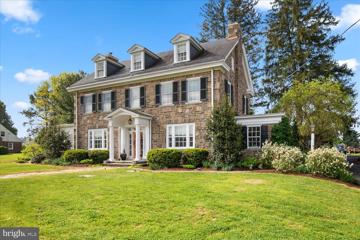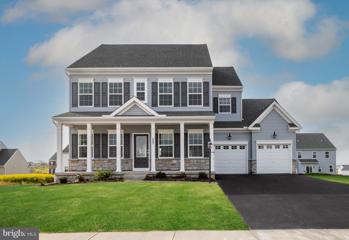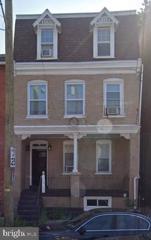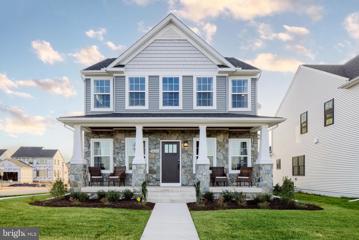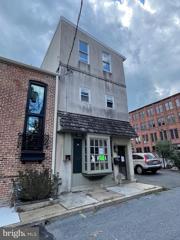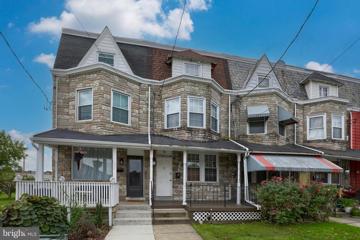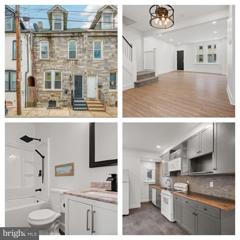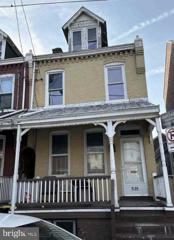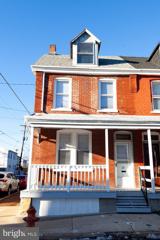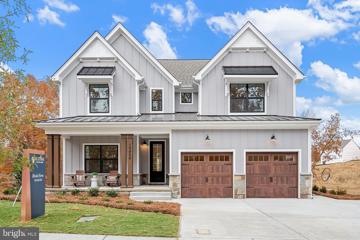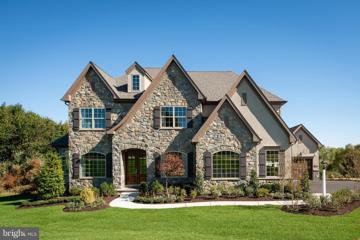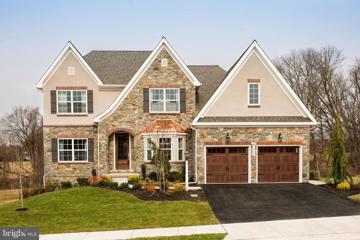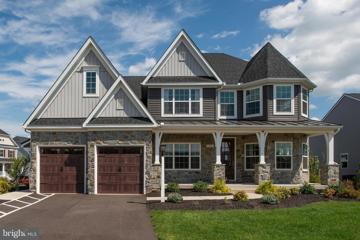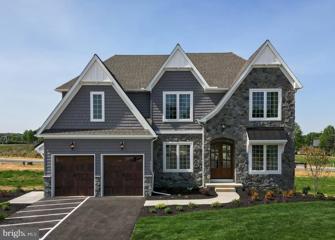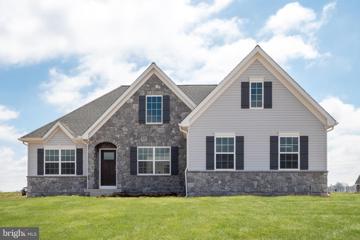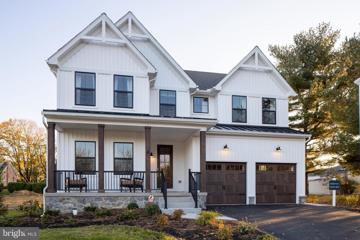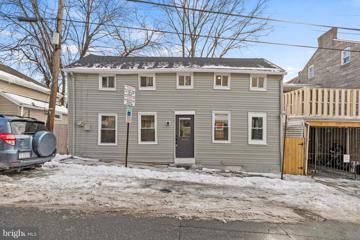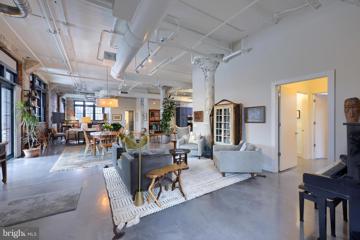 |  |
|
Ronks PA Real Estate & Homes for SaleWe were unable to find listings in Ronks, PA
Showing Homes Nearby Ronks, PA
$185,00064 Locust Street Lancaster, PA 17602
Courtesy: Prime Home Real Estate, LLC, (717) 735-2204
View additional infoWelcome to 64 Locust Street! Located within walking distance to Lancaster City Historic District, this semi-detached townhome has plenty to offer. Step into the living room and you will notice the fresh vinyl plank flooring and updated electrical fixtures. The kitchen has new appliances, countertops, and cabinets. The master bedroom is oversized and the bathroom has a new vanity and mirror. There is also a 2023 hot water heater, vinyl windows, and updated electrical. Don't miss your opportunity for affordable living in Lancaster City!
Courtesy: Keller Williams Elite, (717) 553-2500
View additional infoThis beautiful 2023, 2 Bedroom, 2 Bath manufactured home has just been set up and is waiting for its first owners!! Enjoy country living, farmland views, taking leisurely walks or brisk hikes on the Enola Trail, low maintenance living and the quiet community in Southland Hills MHP community in Southern Lancaster County. This home is conveniently located 10 minutes from Quarryville and Willow Street and just 20 minutes from Lancaster City.
Courtesy: Berkshire Hathaway HomeServices Homesale Realty, (800) 383-3535
View additional infoThis elegant home with approximately 5,125 square feet of living space is not only ideally located but is also well appointed. The current owners completed numerous upgrades and renovations, including a total re-design of the chefâs dream kitchen, using the highest-quality materials and attention to detail. The kitchen features custom cabinetry, a marble countertop on the center island with prep-sink and generous storage below, a six-burner Thermador gas stove with beautiful tile backsplash and a pot filler. Stainless appliances include a Sub-Zero refrigerator, Thermador double wall ovens, and two Bosch dishwashers. Visible from the Kitchen is the Dining Room, with gas fireplace and access to a private patio area with views of the beautifully landscaped backyard, as well as the large family room and light-filled Music Room. Then on to a Billiard Room and Private Office with a wall of built-in shelving and file drawers. The layout of this home flows beautifully with hardwood floors and a sound system throughout, making this home perfectly suited for entertaining guests and family. A grand two-story foyer showcases the main staircase leading to the second level, where there are five bedrooms, three full baths, as well as a dedicated laundry room, linen closet, cedar closet, storage closet, and walk-in access to attic storage. The ownerâs suite features built-in cabinetry, a walk-in closet and a luxurious private bath with soaking tub, glass surround walk-in shower, double-sink vanity and custom cabinetry. Down the hall are four more bedrooms, a main hall bath, which was recently renovated with quartz countertops and a walk-in shower, as well as a third full guest bath with tub and shower. A second staircase at the end of the hall landing leads down to the mudroom, powder room, a side entrance, access to the kitchen, and the three-car garage. The three-car garage features an upgraded storage system and access to the Lower Level. The lower-level living space includes a spacious play area, sitting area, a kitchen, a full bathroom with shower stall, a workout space, wine room and abundant storage. There is an egress to the garage. There are far too many features to list here, so please schedule an appointment today. This home is one you donât want to miss.
Courtesy: Berkshire Hathaway HomeServices Homesale Realty, (800) 383-3535
View additional infoAttention Developers and entrepreneurs, available for purchase over 6000 square foot lot in Churchtowne with the ability to subdivide into 3 total parcels for new construction. The site is in pre-development as the seller is working with an engineering firm and Lancaster City. Current project has gained preliminary support from authorities having jurisdiction. Existing on-site is a 2 1/2-story single-family home which is attached as an end of the row home. Site is priced in its unapproved and unimproved state, at $100,000 per lot, as Seller continues to move through the development process cost will reflect work completed; moving through approvals and then improvements. Attention house hunters and first-time home buyers. Interested in building your home from the ground up? Call the listing agent for potential options to bring your builder or work with the owner to build your new home.
Courtesy: Berkshire Hathaway HomeServices Homesale Realty, (800) 383-3535
View additional infoA gleaming mansion. Granite countertops. Hardwood floors. Flagstone Patio. Cobblestones to the front door. This is only the beginning of what 152 Main Street has to offer! Completely loved on and upgraded throughout the years, the mansion has 6 bedrooms, 1.5 baths with an open staircase off the foyer. The kitchen boasts of granite countertops, stainless steel appliances, hardwood floors and beautiful cabinetry with a butlerâs pantry off to the side. There is a wood burning wood stove in the living room. Slate Roof. Oil hot water heat, along with electric baseboard assist and the wood fireplace. Connecting the house and the garage is a spacious courtyard with mature landscaping - creating lots of beautiful outdoor living space! The 3 car detached garage that includes a wine cellar, along with a spacious driveway, gives plenty of options for parking. The 2nd floor of the garage is additional storage space. Private well and a brand new septic system (private) installed Fall 2023. Is this well loved and cared for mansion for you? Owner will allow for a new boiler installation. Will give a credit to the buyer of $8000.00
Courtesy: Berkshire Hathaway HomeServices Homesale Realty, (800) 383-3535
View additional infoWelcome to 314 S Lime Street! Modernized brick Semi-detached home just minutes walk to downtown Lancaster's Southern Market, the Marriott Convention Center, local shops and restaurants. Enjoy the exposed brick walls and original woodwork from the early 1900s, and winding staircase all the way to the third floor. Convenience and comfort with a brick patio, and lawn care provided by the HOA as well as reserved off street parking. This home is currently used as a short term rental (Airbnb), that permit from the city is transferable to the new owners.
Courtesy: Patriot Realty, LLC, (717) 963-2903
View additional infoDiscover the ultimate in high-end living at Devon Creek, a new community of homes built by Keystone Custom Homes in Lancaster, PA. Immerse yourself in a warm and inviting neighborhood that offers front porch living, tree-lined streets, and a variety of stunning home styles. Devon Creek Estates features 4 single family home floorplans that can be fully customized to from structural options to decorative finishes. With estate homesites ranging in size from 1/8 acre to 1/4 acre, you are sure to find a home that fits your needs and lifestyle. The Addison is a 4 bed, 2.5 bath home that features an open floorplan with Family Room and Kitchen with eat-in island, butler's pantry, walk-in pantry, and Breakfast Area. A formal Dining Room and Study offer additional living space on the first floor. Entry area off the Kitchen has Powder Room and access to the oversized 2-car Garage. Owner's Suite has a large walk-in closet and private bath. 3 additional bedrooms, full bath, and convenient Laundry Room complete the home.
Courtesy: Kingsway Realty - Lancaster, (717) 569-8701
View additional infoThis charming and meticulously maintained 3-bedroom townhome, boasts a spacious layout and modern conveniences in a vibrant locale. Beautiful flower garden in the front. Central air conditioning and efficient gas heat. The contemporary kitchen features ample counter space, ideal for culinary enthusiasts, while the well-preserved hardwood floors and two stained glass windows exude timeless elegance. Step outside to a generous porch, perfect for relaxation or entertaining guests. Situated in a coveted location, residents will delight in easy access to an array of dining options and the Science Factory the just a short stroll away. Route 283 is minutes away by car. Don't miss the opportunity to call this inviting townhome your own.
Courtesy: Realty Professional Group LLC, (717) 786-5014
View additional info4 Unit building located in downtown Lancaster City. All units occupied and current with their rent. Owner pays water/sewer/trash, tenants responsible for electricity. Unit 4 is newly renovated. Unit 1 rent is a larger1 bedroom for 875 Unit 2 is a 1 bedroom for 800 Unit 3 is a 1 bedroom for 800 Unit 4 is a 1 bedroom for 850 Owner pays WST
Courtesy: Patriot Realty, LLC, (717) 963-2903
View additional infoDiscover the ultimate in high-end living at Devon Creek, a new community of homes built by Keystone Custom Homes in Lancaster, PA. Immerse yourself in a warm and inviting neighborhood that offers front porch living, tree-lined streets, and a variety of stunning home styles. Devon Creek Cottages feature five single-family homes with rear-load garages accessed from charming alleys in the community. The Wyndham is a 4 bed, 2.5 bath home with an open floorplan and rear-facing 2-car Garage. The Family Room is open to the Breakfast Area and Kitchen with eat-in island. The Study and Dining Room provide additional living space on the first floor. Upstairs, the Owner's Suite has a large walk-in closet and private full bath. 3 additional bedrooms with walk-in closets, a full bath, and Laundry Closet complete the second floor.
Courtesy: Home 1st Realty, (717) 208-3250
View additional infoCALLING ALL INVESTORS! SPACIOUS HOME IN THE CITY OF LANCASTER WITH LOTS OF POTENTIAL! PROPERTY IS CONDEMNED-- BUYER MUST SHOW PROOF OF FUNDS SUFFICIENT TO PURCHASE AND REHAB THE PROPERTY AT THE TIME OF THE OFFER. NO LIENS ALLOWED ON THE PROPERTY FOR FINANCING. ALL OFFERS DUE BY 3 PM ON THE FIRST TUESDAY OF MAY. SOLD AS IS.
Courtesy: Berkshire Hathaway HomeServices Homesale Realty, (800) 383-3535
View additional infoConvenient Manheim Township location is close to all Lancaster Cityâs happenings. Close to schools, parks. shopping, major highways and much more. Well maintained interior features newer flooring throughout including brand new carpet on the second floor. Four bedrooms including a primary bedroom with a walk in closet. Fenced in backyard.
Courtesy: Manor West Realty, (717) 290-8182
View additional infoNestled in downtown Lancaster City, this newly renovated home offers a blend of historic charm and modern amenities. The airy open floor plan and lofty ceilings create an inviting ambiance throughout. Upon entry, you're greeted by elegant ash-gray flooring that flows effortlessly from the living room to the dining area and kitchen, complete with a convenient walk-in pantry. The kitchen, a chef's delight, boasts ceiling-height cabinets for ample storage, a sizable island with extra seating and storage, top-of-the-line stainless steel appliances, and custom tile work. A connected half bath and spacious office area complement the 1st level perfectly. Step outside from the kitchen onto the porch, which leads to the private backyard and off-street parking, making grocery unloading a breeze! Upstairs, the second floor features a luxurious primary bedroom with exposed brick, a walk-in closet, and a stunning en suite bathroom, with access to a private deck overlooking the backyard. Another generously sized bedroom awaits, complete with its own sitting room/office and a walk-in closet. A second bathroom and convenient second-floor laundry complete this level, simplifying your chores. On the third floor, two additional spacious bedrooms offer versatility, ideal for use as serene office space, each equipped with its own mini-split system for personalized comfort and efficiency. This home is equipped with newly installed central air and natural gas heat, making this home energy efficient while keeping the century-old charm in place. Conveniently located near restaurants, shopping, Central Market, Fulton Theater, Musser Park, and the many events Lancaster City has to offer. The easy access to Route 30 makes commuting effortless. This home requires nothing but for you to move in and start making memories of your own. Schedule your showing today!
Courtesy: Coldwell Banker Realty, (717) 735-8400
View additional infoWelcome home... to this updated townhome in Lancaster City! Beautifully renovated and within walking distance to downtown Lancaster. Featuring 3 full bedrooms and 2 full bathrooms, and 2nd floor laundry, this home has plenty of living space! Completely updated with new electrical, new HVAC with central A/C, flooring, paint and more! The kitchen space includes new gray kitchen cabinets, stained butcher block countertops, new gas range and new dishwasher. The dining / living room combination is perfect for entertaining or simply watching the game with family and friends! Replacement windows and natural gas heat offers energy efficient living. The spacious fenced in back yard is perfect for those with pets or those who enjoy spending time outside. Move right in and enjoy everything that Lancaster City has to offer. Schedule your private showing today!
Courtesy: Home 1st Realty, (717) 208-3250
View additional info$195,00025 Hager Street Lancaster, PA 17603
Courtesy: Kingsway Realty - Ephrata, (717) 733-4777
View additional infoWelcome to 25 Hager St, conveniently located in Lancaster City's South side! This home has been completely remodeled, offers lots of natural light and is ready for you to move right in and make it home. From the covered front porch you step into the living room area which is open to the dining room offering luxury vinyl plank flooring and modern paint colors, past the dining room you will walk into the nice sized kitchen with new white cabinets and subway tile back splash. Walk upstairs to 2 hall entered bedrooms, a large storage/closet space and an updated full bathroom. The back bedroom offers access to a relaxing balcony. You will find a large 3rd bedroom just up the stairs on the 3rd floor. This home would love to Welcome you Home, schedule your showing today! FYI seller has always been able to park at the house on Beaver St.
Courtesy: Patriot Realty, LLC, (717) 963-2903
View additional infoWelcome to Somerford at Stoner Farm, a new community of custom homes in Lancaster, PA. With a prime location on a 56-acre community that borders the beautiful Stoner Park, Somerford at Stoner Farm offers a tranquil atmosphere that is perfect for families seeking a peaceful retreat. This community is well-suited for new homeowners with its excellent schools and nearby parks. The atmosphere here is warm and friendly, with four distinct seasons that offer something for everyone, from summer festivals to winter wonderlands. Somerford at Stoner Farm is just minutes away from downtown Lancaster, where you can find unique shops, restaurants, and entertainment venues. The area is steeped in rich history and culture, with many museums and galleries showcasing the region's heritage. Join the 25+ homeowners that have decided to build in Somerford at Stoner Farm. Explore the Savannah and 15 other buildable plans with over 10,000 customization options to build your new home in Lancaster, PA! The Savannah features an open floorplan with 2-story Family Room and first-floor Owner's Suite. Inside the Foyer, there is a Study and stairs to the second floor. The hallway leads to the main living space with Kitchen, Dining Area, and Family Room. The Kitchen features an eat-in island and double-door closet. The Entry Area off the Kitchen has a double-door closet, Powder Room, and access to the 2-car Garage. The first-floor Owner's Suite has a spacious bathroom and large walk-in closet. The Laundry Room is conveniently located across from the Owner's Suite on the first floor. Upstairs, there is a Loft overlooking the Family Room below, 3 additional bedrooms with walk-in closet, a large linen closet, and full bathroom.
Courtesy: Patriot Realty, LLC, (717) 963-2903
View additional infoWelcome to Somerford at Stoner Farm, a new community of custom homes in Lancaster, PA. With a prime location on a 56-acre community that borders the beautiful Stoner Park, Somerford at Stoner Farm offers a tranquil atmosphere that is perfect for families seeking a peaceful retreat. This community is well-suited for new homeowners with its excellent schools and nearby parks. The atmosphere here is warm and friendly, with four distinct seasons that offer something for everyone, from summer festivals to winter wonderlands. Somerford at Stoner Farm is just minutes away from downtown Lancaster, where you can find unique shops, restaurants, and entertainment venues. The area is steeped in rich history and culture, with many museums and galleries showcasing the region's heritage. Join the 25+ homeowners that have decided to build in Somerford at Stoner Farm. Explore the Devonshire and 15 other buildable plans with over 10,000 customization options to build your new home in Lancaster, PA! The Devonshire is a 4+ bed, 2.5+ bath home featuring an open floorplan, 2 staircases, and many unique customization options. Inside the Foyer, there is a Living Room to one side and Dining Room to the other. In the main living area, the 2-story Family Room opens to the Kitchen with large eat-in island. The Kitchen also has a walk-in pantry and hall leading to the Study. Private Study near back stairs can be used as optional 5th bedroom. Upstairs, the spacious Owner's Suite has 2 walk-in closets and a private full bath. Bedroom 2, 3, & 4 share a hallway bath. Laundry Room is conveniently located on the same floor as all bedrooms. Oversized 2-car garage included. The Devonshire can be customized to include up to 7 Bedrooms and 8.5 Bathrooms.
Courtesy: Patriot Realty, LLC, (717) 963-2903
View additional infoWelcome to Somerford at Stoner Farm, a new community of custom homes in Lancaster, PA. With a prime location on a 56-acre community that borders the beautiful Stoner Park, Somerford at Stoner Farm offers a tranquil atmosphere that is perfect for families seeking a peaceful retreat. This community is well-suited for new homeowners with its excellent schools and nearby parks. The atmosphere here is warm and friendly, with four distinct seasons that offer something for everyone, from summer festivals to winter wonderlands. Somerford at Stoner Farm is just minutes away from downtown Lancaster, where you can find unique shops, restaurants, and entertainment venues. The area is steeped in rich history and culture, with many museums and galleries showcasing the region's heritage. Join the 25+ homeowners that have decided to build in Somerford at Stoner Farm. Explore the Sycamore and 15 other buildable plans with over 10,000 customization options to build your new home in Lancaster, PA! The Augusta features an open floorplan and first-floor Ownerâs Suite. An eat-in Kitchen and Breakfast Area are open to the Family Room. The Ownerâs Suite has a full bath and large walk-in closet. A Study and formal Dining Room are off the front Foyer. The Laundry Room leads to a 2-car Garage. A Loft Area, full bath, and 3 additional bedrooms with walk-in closets are located upstairs. The Augusta can be customized to include up to 5 Bedrooms and 3.5 Bathrooms.
Courtesy: Patriot Realty, LLC, (717) 963-2903
View additional infoWelcome to Somerford at Stoner Farm, a new community of custom homes in Lancaster, PA. With a prime location on a 56-acre community that borders the beautiful Stoner Park, Somerford at Stoner Farm offers a tranquil atmosphere that is perfect for families seeking a peaceful retreat. This community is well-suited for new homeowners with its excellent schools and nearby parks. The atmosphere here is warm and friendly, with four distinct seasons that offer something for everyone, from summer festivals to winter wonderlands. Somerford at Stoner Farm is just minutes away from downtown Lancaster, where you can find unique shops, restaurants, and entertainment venues. The area is steeped in rich history and culture, with many museums and galleries showcasing the region's heritage. Join the 25+ homeowners that have decided to build in Somerford at Stoner Farm. Explore the Sebastian and 15 other buildable plans with over 10,000 customization options to build your new home in Lancaster, PA! The Nottingham features a 2-story Family Room open to the eat-in Kitchen with walk-in pantry and Breakfast Area. The spacious Ownerâs Suite is located on the first floor, with 2 walk-in closets and full Bathroom. A Study, formal Dining Room, Powder Room, Laundry Room, and 2-car garage complete the first level. The hallway upstairs overlooks the Family Room below. An optional Bonus Room is located over the Ownerâs Suite. 3 additional Bedrooms with walk-in closets and a full Bath are on the second floor. The Nottingham can be customized to include up to 6 Bedrooms and 4.5 Bathrooms.
Courtesy: Patriot Realty, LLC, (717) 963-2903
View additional infoWelcome to Somerford at Stoner Farm, a new community of custom homes in Lancaster, PA. With a prime location on a 56-acre community that borders the beautiful Stoner Park, Somerford at Stoner Farm offers a tranquil atmosphere that is perfect for families seeking a peaceful retreat. This community is well-suited for new homeowners with its excellent schools and nearby parks. The atmosphere here is warm and friendly, with four distinct seasons that offer something for everyone, from summer festivals to winter wonderlands. Somerford at Stoner Farm is just minutes away from downtown Lancaster, where you can find unique shops, restaurants, and entertainment venues. The area is steeped in rich history and culture, with many museums and galleries showcasing the region's heritage. Join the 25+ homeowners that have decided to build in Somerford at Stoner Farm. Explore the Hawthorne and 15 other buildable plans with over 10,000 customization options to build your new home in Lancaster, PA! The Hawthorne is a 4 bed, 2.5 bath home featuring an open floorplan with 2-story Family Room, Breakfast Area, and Kitchen with island and walk-in pantry. The first floor also has a Dining Room, Living Room, and private Study. The Entry Area has a walk-in closet and leads to the 2-car Garage. Upstairs, the hallway overlooks the Family Room below. The Owner's Suite features 2 walk-in closets and a private full bath. 3 additional bedrooms with walk-in closets, a full bathroom, and Laundry Room complete the second floor. The Hawthorne can be customized to include up to 6 Bedrooms and 5.5 Bathrooms.
Courtesy: Patriot Realty, LLC, (717) 963-2903
View additional infoWelcome to Somerford at Stoner Farm, a new community of custom homes in Lancaster, PA. With a prime location on a 56-acre community that borders the beautiful Stoner Park, Somerford at Stoner Farm offers a tranquil atmosphere that is perfect for families seeking a peaceful retreat. This community is well-suited for new homeowners with its excellent schools and nearby parks. The atmosphere here is warm and friendly, with four distinct seasons that offer something for everyone, from summer festivals to winter wonderlands. Somerford at Stoner Farm is just minutes away from downtown Lancaster, where you can find unique shops, restaurants, and entertainment venues. The area is steeped in rich history and culture, with many museums and galleries showcasing the region's heritage. Join the 25+ homeowners that have decided to build in Somerford at Stoner Farm. Explore the Arcadia and 15 other buildable plans with over 10,000 customization options to build your new home in Lancaster, PA! The Arcadia offers convenient single-floor living. An open floorplan showcases an eat-in Kitchen, Breakfast Area, Family Room, and formal Dining Room. The Ownerâs Suite has a full bath and spacious walk-in closet and is located next to the Laundry Room. 2 additional bedrooms and a full bath complete the home.
Courtesy: Patriot Realty, LLC, (717) 963-2903
View additional infoWelcome to Somerford at Stoner Farm, a new community of custom homes in Lancaster, PA. With a prime location on a 56-acre community that borders the beautiful Stoner Park, Somerford at Stoner Farm offers a tranquil atmosphere that is perfect for families seeking a peaceful retreat. This community is well-suited for new homeowners with its excellent schools and nearby parks. The atmosphere here is warm and friendly, with four distinct seasons that offer something for everyone, from summer festivals to winter wonderlands. Somerford at Stoner Farm is just minutes away from downtown Lancaster, where you can find unique shops, restaurants, and entertainment venues. The area is steeped in rich history and culture, with many museums and galleries showcasing the region's heritage. Join the 25+ homeowners that have decided to build in Somerford at Stoner Farm. Explore the Covington and 15 other buildable plans with over 10,000 customization options to build your new home in Lancaster, PA! The Covington is one of our most popular floorplans due to its beautiful open layout and spacious rooms. The front entry guides you into the heart of the home, passing a Study, Powder Room, and formal Dining Room. The Kitchen, Breakfast Area, and Family Room offer lots of space to live and entertain. The Kitchen boasts an eat-in island and large walk-in pantry. Upstairs, the luxurious Owner's Suite has a private bath and dual walk-in closets. 3 additional bedrooms with walk-in closets and another full bath complete the second floor. A 2-car Garage comes standard with the home. $235,00020 Hazel Street Lancaster, PA 17603
Courtesy: Keller Williams Elite, (717) 553-2500
View additional infoWelcome to 20 Hazel St, Lancaster â a stunning home that seamlessly blends modern living with the charm of an old city! This residence has undergone a complete down-to-the-studs renovation, making it feel like a brand-new construction in the heart of historic Lancaster. Step inside to discover a home where everything is new â from electrical and plumbing to flooring and roofing. The transformation includes a brand-new water heater, HVAC system, and a sleek, modern kitchen that will inspire your inner chef. The first floor welcomes you with an open living room that effortlessly flows into the contemporary kitchen. A full bathroom with a beautifully tiled shower and a well-appointed bedroom complete the main level. Upstairs, you'll find two additional bedrooms, a bonus space at the top of the landing, a convenient laundry room, and a second full bathroom featuring a stylish tiled tub/shower. The property boasts a small, easy-to-maintain yard, perfect for enjoying outdoor moments without the hassle of extensive upkeep. Located just blocks away from Penn Square, Southern Market, and Central Market, this home places you in the midst of all that Lancaster City has to offer. Don't miss the opportunity to make this meticulously renovated gem your new home â where old-world charm meets modern luxury. Schedule a viewing today and experience the best of Lancaster living at 20 Hazel St!
Courtesy: Lusk & Associates Sotheby's International Realty, (717) 291-9101
View additional infoExperience urban luxury at its finest in this 1920âs exquisitely converted industrial space nestled in downtown Lancaster City. The Park Avenue building was formerly a lock factory and has abundant character with exposed brick walls, soaring 12-foot ceilings, and an open floor plan flooded with natural light from the large industrial windows. The fabulous balcony/terrace provides ample opportunities for effortless entertainment and relaxation. This residence combines modern design with upscale amenities and custom finishes. You will be delighted with the spacious kitchen that boasts a large central island great for dining and entertaining. The custom cabinetry and professional Viking and Wolf appliances are top of the line. The large pantry, wet bar, and beverage center make this kitchen a cookâs dream. The primary suite is a serene retreat with a custom walk-in closet and a spa-like bathroom, complete with soaking tub, and a walk-in tile shower. The 3,200 square foot unit has a total of three bedrooms and two and a half bathrooms. You will love the convenience of the private elevator entrance. This unit comes with three designated parking spots, two of them indoors. Within minutes of Park Avenue, you will have easy access to fine dining, wonderful boutiques, shops, art galleries, and all the rest that downtown Lancaster has to offer. As a bonus, the new owner will enjoy lower taxes for three more years, including 2024, 2025 and 2026, under the City of Lancasterâs seven-year tax abatement program (LERTA). The time has never been better to turn your dream of luxurious city living into a reality. Schedule a showing today for the opportunity to own this remarkable residence! How may I help you?Get property information, schedule a showing or find an agent |
||||||||||||||||||||||||||||||||||||||||||||||||||||||||||||||||||||||||||||
|
|
|
|
|||
 |
Copyright © Metropolitan Regional Information Systems, Inc.
