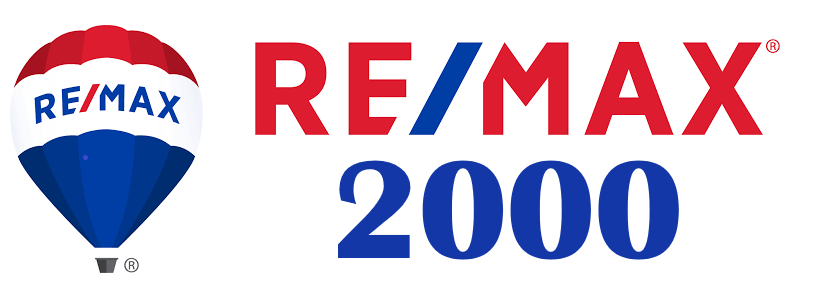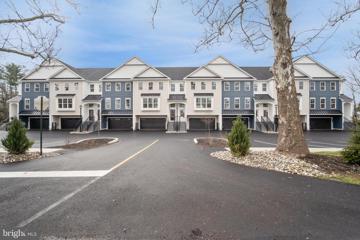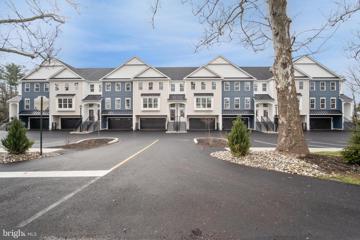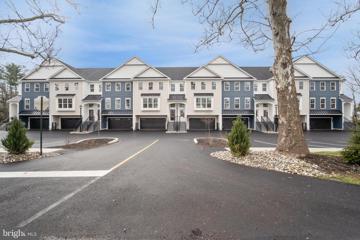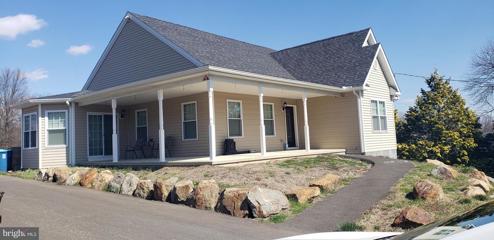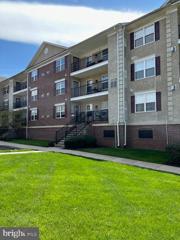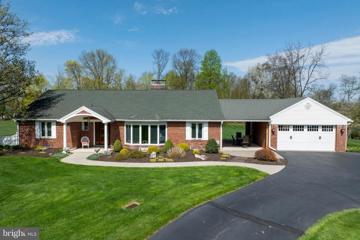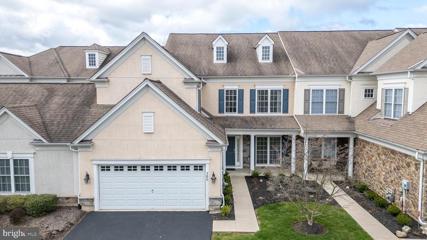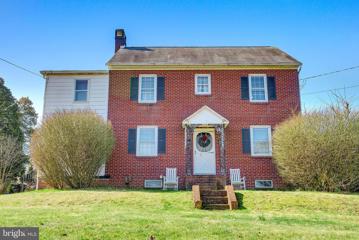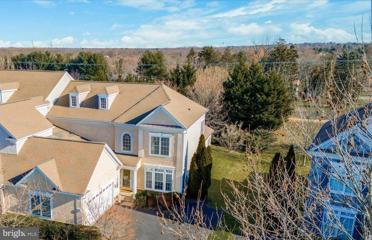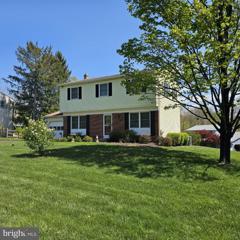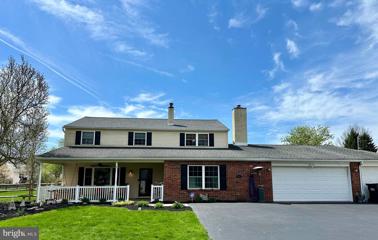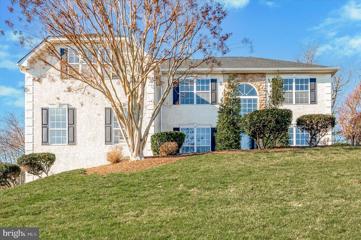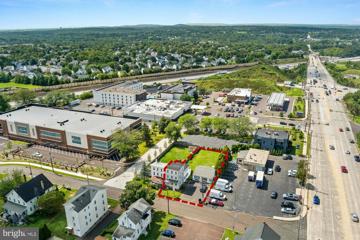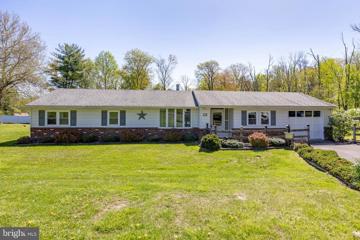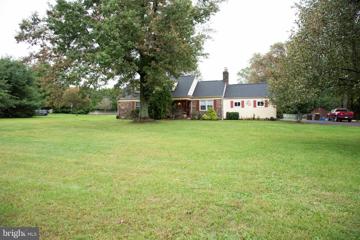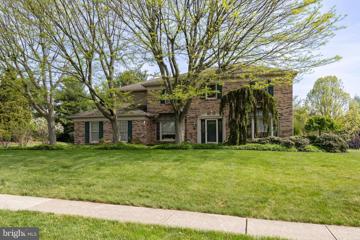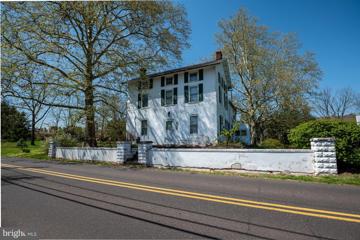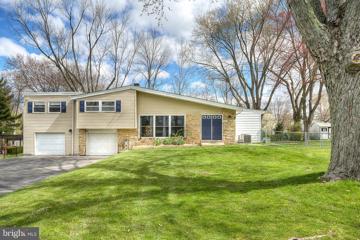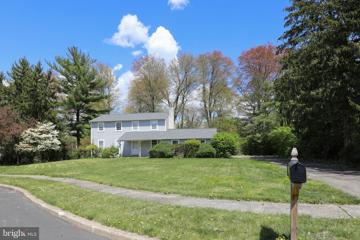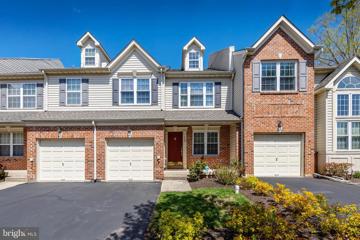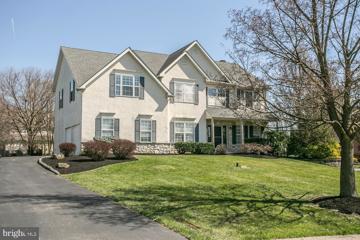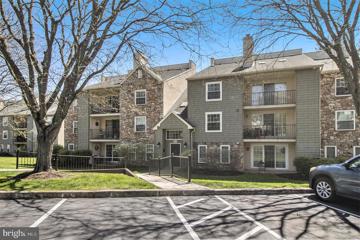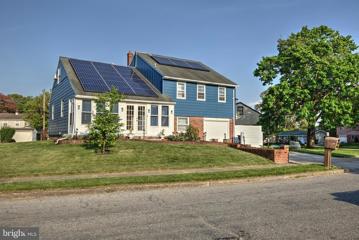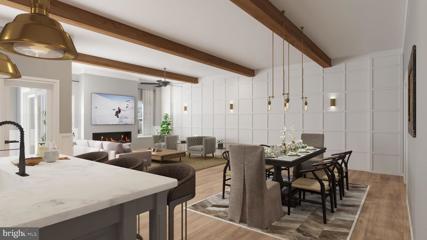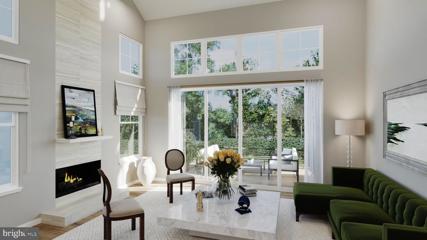 |  |
|
Worcester PA Real Estate & Homes for SaleWe were unable to find listings in Worcester, PA
Showing Homes Nearby Worcester, PA
Open House: Saturday, 5/4 12:00-2:00PM
Courtesy: Long & Foster Real Estate, Inc., (215) 643-2500
View additional infoWelcome to The Knolls at Skippack â an enclave community with 8 gorgeous townhomes by Marc Salamone Homes. These custom town homes include 3 bedrooms, 2 full bathrooms and 2 half bathrooms. Live in comfort with all the best modern conveniences: upper floor laundry, luxury laminate flooring, quartz counter tops and an abundance of closet and storage space throughout. The home features a huge open kitchen which includes an expansive island and stainless steel appliances. The stylish pendant lighting fixtures above the island offer a warm comfortable glow. Off the kitchen slider door enjoy the 12x24 Trex Deck with privacy walls, perfect for entertaining. Youâll notice the fine attention to detail, convenience and comfort in every corner, from the insulated 2 car garage to the tray ceiling in the master bedroom. Each feature was meticulously selected for a clean, classic look. Just seconds from Skippack village. Enjoy all the shopping, dining and community events this area has to offer in your new home. Open House: Saturday, 5/4 12:00-2:00PM
Courtesy: Long & Foster Real Estate, Inc.
View additional infoWelcome to the Knolls at Skippack â an enclave community with 8 gorgeous townhomes by Marc Salamone Homes. These custom town homes include 3 bedrooms, 2 full bathrooms and 2 half bathrooms. Live in comfort with all the best modern conveniences: upper floor laundry, luxury laminate flooring, quartz counter tops and an abundance of closet and storage space throughout. The home features a huge open kitchen which includes an expansive island and stainless steel appliances. The stylish pendant lighting fixtures above the island offer a warm comfortable glow. Off the kitchen slider door enjoy the 12x24 Trex Deck with privacy walls, perfect for entertaining. Youâll notice the fine attention to detail, convenience and comfort in every corner, from the insulated 2 car garage to the tray ceiling in the master bedroom. Each feature was meticulously selected for a clean, classic look. Just seconds from Skippack village. Enjoy all the shopping, dining and community events this area has to offer in your new home. Open House: Saturday, 5/4 12:00-2:00PM
Courtesy: Long & Foster Real Estate, Inc.
View additional infoWelcome to the Knolls at Skippack â an enclave community with 8 gorgeous townhomes by Marc Salamone Homes. These custom town homes include 3 bedrooms, 2 full bathrooms and 2 half bathrooms. Live in comfort with all the best modern conveniences: upper floor laundry, luxury laminate flooring, quartz counter tops and an abundance of closet and storage space throughout. The home features a huge open kitchen which includes an expansive island and stainless steel appliances. The stylish pendant lighting fixtures above the island offer a warm comfortable glow. Off the kitchen slider door enjoy the 12x24 Trex Deck with privacy walls, perfect for entertaining. Youâll notice the fine attention to detail, convenience and comfort in every corner, from the insulated 2 car garage to the tray ceiling in the master bedroom. Each feature was meticulously selected for a clean, classic look. Just seconds from Skippack village. Enjoy all the shopping, dining and community events this area has to offer in your new home.
Courtesy: Parrella Realty & Propert Management, (267) 766-5772
View additional info
Courtesy: RE/MAX Central - Blue Bell, (215) 643-3200
View additional infoWelcome to this beautiful 3 rd floor end unit condo. This home boast of high ceilings, great floor plan, 2 bedrooms, 2 baths, open kitchen/ dining area lots of natural light, 2 assigned garage parking spots. Enter this cheerfully painted living space and feel at home. This home has a Gas fire place to warm cool evenings, a balcony for warm day sitting. Convenient elevator down the hall. Clean, clean, cleanâ¦â¦â¦
Courtesy: BHHS Fox & Roach-Malvern, (610) 647-2600
View additional infoThis shining Gem is nestled in the center of a 2.9 acre Oasis with uncompromising privacy. After 32 years of continually improving and making this their special place called Home, it's time to move on and allow the next owner to enjoy one-floor living at its best! The original all brick home was improved with a bedroom addition, updated kitchen and baths, all new windows and exterior doors, large covered front porch(9' x 13') with pillars, Cedar Tongue & Groove Arched ceiling on Covered Breezeway, insulated garage door, extensive landscaping, insulation for low energy costs and so much more to see. There's the benefit of cast iron baseboard heat for uniform comfort in winter and central air in summer. The tastefully improved Kitchen boasts Granite tops, Maple cabinetry, Bosch dishwasher, GE ceramic cooktop and a Blanco Silgranit 9" deep farmhouse style sink. The living/gathering room has a large stone, raised hearth Fireplace quickly lit by propane and the Finished Lower Level(18' x 29') can be heated by the wood burning Fireplace or utilize the electric baseboard heating, including great lighting with 9 recessed hi-hats. The large Breezeway(13' x 20') has room for outdoor dining with cross ventilation and a fan for those hot summer days. There's hardwood flooring through most of the original home. All 4 bedrooms have ceiling fans for improved air circulation and comfort. Low energy costs are quite desirable with average Electric only $125/mo, Oil $228/mo and Propane $29/mo, which are very attractive utility expenses. The outdoor Storage Shed(12' x 20') with ramp can house a riding mower and all the tools you'll ever need to keep these gorgeous grounds looking spectacular.
Courtesy: Long & Foster Real Estate, Inc., (215) 643-2500
View additional infoWelcome to 384 Primrose Drive in Upper Gwynedd, a stunning 4-bedroom, 3.5-bathroom home nestled within the vibrant 55 plus community of Reserve at Gwynedd. This meticulously designed residence offers not only a comfortable and spacious living space but also access to many amenities that cater to every aspect of leisure and socialization. As you step into the foyer, you're greeted by an ambiance of elegance and warmth. The first floor boasts a primary bedroom complete with an ensuite bathroom, providing a serene retreat for relaxation. The large eat-in kitchen is a culinary enthusiast's dream, featuring stainless steel appliances, ample counter space, and a layout perfect for hosting gatherings of any size. The heart of the home lies in the family room, where a wall of windows floods the space with natural light and offers picturesque views of the private patio, with retractable awning, overlooking the tranquil pond and fountain. A bonus is that the homeowner installed a privacy fence which provides exta privacy when you most need it. Whether you're hosting barbecues or enjoying a quiet morning coffee, this outdoor oasis provides the perfect backdrop for communing with nature and unwinding after a long day. Upstairs, three additional bedrooms and two bathrooms await, providing comfortable accommodations for visiting family or guests. The loft area offers a delightful retreat, featuring a pool table and other games, ideal for entertaining and creating lasting memories with loved ones. The allure of 384 Primrose Drive extends beyond its confines, as residents of Reserve at Gwynedd gain access to an array of amenities designed to enrich and enhance every aspect of daily life. From indoor and outdoor pools to a fully equipped exercise room and a clubhouse bustling with scheduled activities, there's something for everyone to enjoy within this vibrant community. Experience luxury living and active retirement lifestyle at 384 Primrose Drive, where every detail has been thoughtfully curated to ensure comfort, convenience, and endless opportunities for leisure and enjoyment. Conveniently located to so many shops, services and major routes. Welcome home to the Reserve at Gwynedd.
Courtesy: RE/MAX Reliance, (215) 723-4150
View additional infoStately brick Colonial home situated on a oversized lot with subdivision possibilities. The home has great potential but will need repairs and renovations. It will make a great single family residence or also a possible in-home business with great exposure. The first floor features a living room with a brick fireplace, large eat-in kitchen with ample counters and cabinets. Additionally, the first floor boasts of a den/office and an enclosed porch/sunroom. The second floor features three bedrooms all of adequate size and a full hall bath. The walk-up attic provides great storage. The full basement has a walk-out through the garage and provides terrific storage. This property has great potential and can be a spot to raise the family and run your in-home business or possible expansion of the existing home or a subdivision. Please check with Upper Gwynedd Township for possible usages. Seller is not looking for any contingent on zoning or subdivision offers. Sold as-is. Tenant occupied with a month to month lease.
Courtesy: BHHS Fox & Roach-Blue Bell, (215) 542-2200
View additional infoA BEAUTIFUL HILLCREST MODEL in the RESERVE AT GWYNEDD. Where to begin - the open flow of this house and the windows everywhere will have you falling in love as soon as you walk in. The home itself and the decor are impeccable. You will be struck by the gleaning hardwood in the entry foyer flanked by the impressive curved stairway to the second floor - it is spectacular. Off the foyer is a beautiful dining room with 4 oversized windows with transoms to let the light pour in. There is a two-story great room with a gas fireplace. This room flows into the kitchen with loads of 42â cabinets and granite counter top. It even has a hidden âgarageâ for hiding your extra appliances. The kitchen flows into the breakfast room and sun room. The view from the sun room is to the large paver patio with built-in lighting. Or look from the back of the house and you will see nothing but green. The high berm has been covered with interesting trees for a peaceful private feeling. Finishing up the FIRST FLOOR is the Primary SUITE, powder room and laundry room. The primary suite also looks out to the lush berm. The Primary Suite generally has one walk in closet. With this closet outfitted by Closets by Design it should handle your needs but home home owner add two more double closets. After you have explored the first floor, sashay up the beautiful wood stairway to the 2nd floor. Three nice size bedrooms for guests or as an office. One bedroom has its own bath and there is a 3rd full bath to be shared by bedrooms 3 & 4. There is also a cozy loft which is ideal as an office or play area for the grand kids. There have been two extra closets added to the 2nd floor. See if you can figure it out. What if you want to leave this lovely house? You will love sitting on your large, lit paver patio enjoy the privacy. Or if you want to be social, join in the activities in the 2 club houses such as parties, card games, lectures, exercise glasses including water aerobics and water volley ball in the most beautiful indoor pool. Make your appointment for a new, fun worry free life style. The home owner has even replaced the Hot Water heater for you.
Courtesy: Realty Executives-Skippack, (610) 584-3000
View additional infoDonât Miss this Wonderful Colonial Home in the Award-Winning North Penn Area Schools! Located on a quiet Cul-De-Sac in a desirable Towamencin Neighborhood, this home is priced below market value & has had numerous upgrades over the years! This home has décor that is so warm & inviting that you will be happy to invite friends & family over for picnics & parties! It all starts with the Entry Foyer with its Gleaming Hardwood Floors & a Traditional Colonial Floorplan. The Oversized Formal Living Room has Two Wide Entry Doorways, a Gas Fireplace & a Ceiling Fan Light Fixture & Oversized Double Tilt-In Windows for easy cleaning! The spacious Formal Dining Room also has Wide Doorways, Crown Molding, a Chair-Rail, and an Upgraded Light Fixture. The Recently Updated Eat-In-Kitchen has top-of-the-line Maple Cabinetry, a Tile Backsplash, an Island, Energy Efficient Appliances including a Gas Self-Cleaning Oven, a Built-in Microwave, a Dishwasher, a Garbage Disposal, a Pantry, Recessed Lighting, Upgraded Island Light Fixtures & a Ceiling Fan Light Fixture over the Spacious Eating area & an Oversized Double Window that overlook the beautiful backyard. There is a first-floor powder room & a spacious first-floor laundry/mud room that exits out to the Expanded Deck! The Main Bedroom, being 18â x 14â will be large enough for a king-sized bed, nightstands, and dressers while still allowing space to walk around, Lush Carpeting, a Ceiling Fan Light Fixture & Oversized Windows to let the morning sunlight in! The remaining Three Bedrooms are also spacious with Oversized Closets, Built-Ins, Ceiling Fan Light Fixtures & some have Oversized Easy Clean Replacement Windows that overlook the yard! The Hall Bath has also been updated with Newer Maple Cabinetry & Quartz sink, a Medicine Cabinet & a Solid Wood Storage Cabinet, and a Ceramic Tile Shower with a Full-Sized Tub & Newer Fixtures. All the front windows were replaced in 2011 & are all oversized with all window coverings included in the sale! The Gas HVAC System was replaced in 2015. Storage Galore within the Home AND the Storage Shed AND the Garage AND there is conveniently located Attic Storage with pull-down stairs located within the Garage. The basement is dry & clean & would be great for additional living space, a game room, pool & ping-pong tables, exercise equipment & more! The Deck & Yard are also Nicely appointed with mature landscaping & many Perennial Plantings to Enjoy Year-Round! The Deck is Oversized & Overlooks a Firepit Area! Located close to Parks & Walking Trails this home is fantastic for the active person. Also convenient to Schools, Shopping & the Turnpike, many major roadways, & many large retailers provide even more convenience while still being in one of the most desirable & quiet locations! Donât miss out on this well-priced home! Open House: Thursday, 5/2 4:30-6:30PM
Courtesy: EXP Realty, LLC, (888) 397-7352
View additional infoStep into this stunning colonial residence just outside the vibrant village of Skippack. An oversized porch swing welcomes you to the covered front porch, and relaxation begins the moment you arrive. Enter the inviting living room, adorned with hardwood floors and a cozy pellet stove, perfect for cozying up during chilly winter nights. Transition seamlessly into the dining room, currently repurposed as an office and children's craft area, still boasting the same hardwood floors and versatile charm. Prepare to be wowed by the heart of this homeâa beautifully updated kitchen, breakfast area, sunroom, and family room, all seamlessly connected for effortless living. The kitchen is a chef's dream, featuring a spacious island, a concealed walk-in pantry, abundant custom cabinetry, and recessed lighting, all complemented by an expansive eating area ideal for entertaining. The sunroom, a delightful addition in 2012, beckons with abundant natural light, picturesque backyard views, and direct access to the serene paver patio. The family room, complete with a brick wood-burning fireplace and custom built-ins, offers warmth and functionality. A very large bonus room is on the first floor and is the perfect replacement for the basement. There is no need to worry about water or lack of sun. Convenience reigns on the main level, which features a private home gym and rock wall which is pretty amazing, an updated powder room, a spacious laundry room with ample cabinetry, and a built-in bench with hooks off the oversized 3-car garageâtruly a haven for organization and activity. You will easily see why this house is over 3,000 sq ft. Ascend the stairs to discover four bedrooms, each boasting hardwood floors, newer ceiling fans, generous closets, and custom paint. Both full bathrooms on this level were updated in December 2019; The primary suite also hosts a wonderful walk-in closet. Situated on a level corner lot with lush lawns, this home offers easy access to an established neighborhood, perfect for leisurely walks or outdoor play. Custom trails lead directly to the village of Skippack, providing convenient access to dining, shopping, and community events. Don't miss your opportunity to experience the perfect blend of classic elegance and contemporary living. Schedule your tour today and make this captivating colonial your new forever home! Also, please request to review the inclusions and exclusions list with this home along with the list of upgrades. Full photos will be up by Thursday afternoon. Open House: Sunday, 5/5 12:00-2:00PM
Courtesy: Coldwell Banker Realty, (215) 641-2727
View additional infoOPEN HOUSE SUNDAY MAY 3RD 12-2PM: Discover the epitome of luxury living in this meticulously maintained 6-bedroom, 4-bath single-family home. Boasting a generous 4700 sqft, this residence offers a harmonious blend of comfort and elegance. The stunning patio invites relaxation, surrounded by meticulously landscaped gardens. Completely remodeled in 2005, the home seamlessly combines modern amenities with timeless charm. The second-story primary bedroom features a private balcony, providing a breathtaking view of the lush yard. Entertainment options abound with a movie theater, while practicality meets style in the attached 2-car garage. Welcome home to a haven of sophistication and comfort.
Courtesy: Suburban City Realty, LLC
View additional infoHigh visibility mixed use building available in Towamencin Township. This commercially zoned property is comprised of two buildings: a large 3-bedroom single family home and a single story 900 sf retail storefront. Ideal for an owner user or investor, the property offers highly flexible C-Commercial zoning and unmatched exposure being situated at the foot of the PA Turnpike's Lansdale interchange. Open House: Sunday, 5/5 1:00-3:00PM
Courtesy: RE/MAX Main Line-Kimberton, (610) 935-3200
View additional infoA well-maintained ranch style home on a nice 3/4 acre lot in Methacton, SD, is now available. This 3 bedroom rancher has a warm and cozy living room with a wood-burning stove. The recently remodeled eat-in-kitchen features stainless steel appliances, granite counter tops, a tile backsplash, and recessed lighting. There is a family room for watching TV, or you could use this space as a fourth bedroom if needed. The laundry room is conveniently located off the kitchen and there is a screened-in porch. This home also offers a 1 car garage.
Courtesy: Coldwell Banker Realty, (215) 641-2727
View additional infoBACK ON THE MARKET IN TIME FOR THE NEW SWIM SEASON!! **Use 695 W Walnut St, North Wales for GPS, Corner of Old Church Rd and North Wales Rd.**. Welcome home! Beautiful 3.5 - 4 bedroom / 2 bath home in wonderful North Wales. Set back off the road on a corner lot. This home boasts a welcoming LR w/insert fireplace to keep you warm on those chilly days, DR, E/I Kitchen with glass/tile backsplash, hard wood floors throughout. Main bedroom on 1st floor with full bath, 2 add't bedrooms, Office /nursery on 2nd floor with full bath. 2 car garage with basement. BACKYARD OASIS! Gorgeous 20 x 40 inground pool, gazebo, new fencing/4 gates, so much space! Oil boiler brand new 2023, New A/C (top of the line Lennox) 2019, roof 2021, garage door opener, 3 separate temperature thermostats, attic crawl space, water softener system, new garage windows. Beautiful neighborhood, beautiful home, just waiting for you to make your memories here! Come take a look $725,0001132 Scobee Drive Lansdale, PA 19446
Courtesy: RE/MAX Reliance, (215) 723-4150
View additional infoWelcome home to 1132 Scobee Dr, in the highly sought-after neighborhood of Gwynedd Shires, in Upper Gwynedd. With nearby parks, schools, shopping centers, and many other attractions The lovely flagstone walkway leads up to a two-story light-filled foyer. Upon entry on either side a beautifully proportioned Dining Room and Living Room with gleaming hardwoods and spacious bay windows. Neutral décor throughout makes this home, move-in ready. The large, remodeled gourmet kitchen combines efficiency and charm. Beautiful abundant cabinetry, granite countertops, ceramic and hardwood floors, built -in bookshelves to keep your treasured cookbooks. Adjacent to the kitchen is a spacious laundry room/mud room with easy access to the double- entry garage, as well as a convenient door to the fully fenced backyard. The kitchen opens into an inviting breakfast area with a bay window that overlooks the lovely mature landscaped yard, with an inviting gazebo for rest, and relaxation, as well as an oversized shed to store all your gardening essentials. The cozy family room features a brick wall fireplace, an upgraded built- in bar, oversized window showcasing the lovely backyard with an enormous interlocking brick patio. This home is perfect for entertainment, inside and out, making it the perfect place for family and friends to gather. Upstairs the dramatically large master suite offers a peaceful retreat from the outside world. The oversized walk-in closet with built-ins provides ample storage space, while the elegant, remodeled master bath boasts a cathedral ceiling, skylight, and an oversized separate shower for the ultimate indulgence. Adjoining the master suite is a generously sized relaxing sitting room, exercise space, or home office. There are three additional upstairs bedrooms for maximum comfort, all with ample closet space. A full hall bath completes the upstairs space. Need more room? No worries, this home also offers a full-finished basement, with an additional room, perfect for hosting guests, or a home office. Ample storage space is also available to keep your belongings organized and easily accessible. As for upgrades, this home has seen numerous improvements, just to name a fewâ¦remodeled kitchen, master bathroom, brick patio, front walkway, new carpet, flooring, and landscaping have all been replaced or enhanced, ensuring that both the interior and exterior of this home are in pristine condition. Don't miss out on the opportunity to call this meticulously maintained house your new home! $300,0001199 Mensch Road Skippack, PA 19474
Courtesy: BHHS Fox & Roach-Collegeville, (610) 831-5300
View additional infoWelcome to this 1850 farmhouse nestled in the heart of Skippack. The currant use of the property is as single family, a cottage that is currently rented, and a rental apartment over the garage. This home offers a unique blend of historic character and endless potential for restoration to its original charm. Situated on nearly an acre of land, the property provides a serene retreat while still being conveniently located within walking distance to Skippack's lively shops and restaurants. The main farmhouse, though in need of significant renovation, contains ample space for comfortable living. Upon entering, you're welcomed by the dining room with hardwood floors and the timeless appeal of deep window sills. The family room provides a cozy atmosphere for evenings by the fireplace and sits right off the living room. The kitchen presents an opportunity to restore it to its former glory for family gatherings. Upstairs there are four nice size bedrooms and two full baths. There are two additional rooms on the third floor that could be converted into extra living space. There is also a full attic for storage. Outside, the expansive grounds offer endless opportunities for outdoor enjoyment, whether it's hosting a barbecue, tending to the garden, or simply soaking in the peaceful countryside ambiance. In addition to the main farmhouse, the property features two separate rental units, providing an excellent opportunity for supplemental income or multi-generational living. The cottage has one bedroom and one bath is currently rented. The second unit above the two car garage has another one bedroom, one bath unit. With its idyllic setting, historic charm, and convenient location, this 1850 farmhouse presents a rare find in the heart of Skippack. Whether you're looking to undertake a major renovation project or build your own retreat on this tranquil property, the possibilities are endless. Please note, this home is being sold completely "as is," with the estate making no repairs. Cash buyers only, as financing cannot be obtained for this property. Serious investors only. Gerald A. Rader, estate heir, is a licensed real estate associate in Pennsylvania. Open House: Saturday, 5/4 1:00-4:00PM
Courtesy: BHHS Fox & Roach-Blue Bell, (215) 542-2200
View additional infoWelcome to 1693 Thayer Drive! Let's take a look inside. Making a left into the foyer, you are greeted by the spacious living room with vaulted ceiling and hardwood floors. Imagine the gatherings you could have here. Next walking into the kitchen, you will notice the large island, abundant storage space and roomy eating area where many a birthday was celebrated. You will also notice the family room. A great place to watch the Phillies win their next World Series. On the lower floor, are the finished basement, powder room, utility room and laundry room with access to the garages. Heading upstairs you will find 4 ample sized bedrooms, one of which is the primary suite, a hall bathroom and an additional bonus room to use as either an office or entertainment room. Check out the fenced in backyard with jacuzzi and freshly stained deck for additional entertaining space. Located in the Center Square Green section of Blue Bell in the Wissahickon School District, this home is close to restaurants, shopping, grocery stores and Route 202. **Professional Photos will be uploaded shortly
Courtesy: Keller Williams Real Estate-Doylestown, (215) 340-5700
View additional infoTHIS IS IT! Visionaries and Investors!!! Here is your opportunity to transform this Colonial home in Whitpain Twp into your dream residence! With 4 bedrooms, 2 ½ baths, and situated on a generous 0.48-acre lot, this property is bursting with potential. Design the layout, choose the finishes, and create the home you've always dreamed of. Take a look at the floorplans and let your imagination run wild! A new electrical panel and sump pump in the full basement provide peace of mind for future renovations. Surrounded by a wonderful neighborhood, adorned with trees and sidewalks, creating a picturesque setting for your new home. Blue Bell Estates boasts a sense of community and is part of the renowned Wissahickon School District. Commute with ease with nearby access to major arteries and the Septa train line. In your downtime, enjoy all the amenities the area has to offer. From the historic Blue Bell Inn to nearby parks, golf courses, and country clubs, there's something for everyone to enjoy. Centre Square Commons Shopping Center is just moments away, providing easy access to everyday essentials. For a taste of local charm, explore the boutiques, dining, and entertainment options in revitalized downtown Ambler or Skippack Village, both just a short drive away. Don't miss your chance to be a part of this vibrant community. With its prime location, ample space, and endless potential, this property is ready to become your dream home. Schedule a visit to explore the potential of this home and unlock the possibilities that await.
Courtesy: BHHS Fox & Roach-Center City Walnut, (215) 627-6005
View additional infoWELCOME to 113 Williamsburg Way, situated in the exclusive Williamsburg Village neighborhood, directly off Route 476 in the highly regarded North Penn School District. Stroll down the sidewalk and enjoy the manicured lawns! This well-maintained home offers a covered front porch, generous formal living and dining room with recessed lighting, crown molding and 4â hardwood flooring continuing into the family room. The family room features a natural gas fireplace (additional recessed lighting) and opens into the eat in kitchen offering bright white cabinets, pantry, center island, spacious gray counters, plantations window treatments and rear door leading to the 12â x 14â deck. Main level ½ bath. Upstairs -- 3 nice sized bedrooms, 2nd FLOOR LAUNDRY ROOM and hall bath. Decadent primary bedroom overlooking the rear yard with vaulted ceiling, large walk-in closet, primary bathroom with soaking tub, stall shower and massive vanity. Ceiling fans in all 3 bedrooms and family room. One car garage and full, poured concrete basement ready to be finished off! Public water, sewer, natural gas and central air.
Courtesy: Coldwell Banker Realty, (215) 641-2727
View additional infoWelcome to 3009 Penn View Lane - a traditional center hall colonial sited on just under 1/2 acres in Providence Crossing. This 4 bedroom and 2.5 bath home offers 3000+ square feet of living space with an additional 900 square feet of finished space in the basement. The first floor layout has a spacious entry foyer with dining room to the left and living room to the right. Down the center hall you have a 1/2 bath and coat closet, and across the back of the house, you will find the large eat-in kitchen which is open to the family room. The kitchen has a center island, abundant counter tops and cabinets, gas stove and built-in microwave, s/s refrigerator, a full pantry, and sliding doors that lead to the patio out back. Off the kitchen is the mud room with coat closet that leads to the 2-car garage and the laundry room. The family room has a gas fireplace and is also open to the living room, giving the home an open flow which is ideal for entertaining as well as everyday living. Upstairs you will find the expansive primary bedroom suite with sitting room, 2 walk-in closets as well as a third closet, and an en-suite bathroom. The bathroom has dual vanity sinks, shower stall and a jacuzzi tub. There are three additional bedrooms on this level, each nicely sized with good closet space, and a common hall 3-piece ceramic tile bath, and linen closet. But that is not all. The lower level is finished with a full wet bar, living area with fireplace, an office, a workout room, a cedar closet, and there are still 2 large unfinished areas for storage. Outside you will find a level back yard with plenty of room to play as well as a shed for additional storage. And the patio off the kitchen is an ideal spot to grill or just sit and relax. This home has a newer roof and HVAC and is just waiting for your finishing touches to make it your own.
Courtesy: Keller Williams Real Estate-Blue Bell, (215) 646-2900
View additional infoYou have to see this picture perfect property! Located in the Deer Run community, this 2nd level flat has a secured entrance with brand new keyless entry allowing you to buzz in guests or pizza delivery from a convenient phone app. Welcome into a freshly painted entry!! All ceilings and walls in the building have just had new paint. The unit itself will welcome you into the foyer with easy care laminate plank floors and a large coat closet. This entire home is light and airy with so many beautiful windows and neutral paint. The dining room has a chandelier and carpet extending into a spacious living room featuring a wood burning fireplace with brick surround and hearth, built-in bookcase and a wall of floor to ceiling windows with a sliding glass door to the balcony and a view of the trees. You'll love this outdoor living space for a quiet cup of coffee or enjoying a glass of wine with friends. Shaded by mature pines, this private area also has a large storage closet. Back inside, notice the well appointed kitchen with so much storage and maximized counter space! There is oak cabinetry with a lazy Susan, easy care neutral laminate counters with a breakfast bar, tile backsplash, ceramic sink with Moen faucet with sprayer, soap dispenser and disposal, recessed lighting and ceiling fan. ALL GE appliances - smooth surface electric range, dishwasher, refrigerator, built-in microwave and counter microwave. The flat's floor plan features a split bedroom layout to maximize privacy. Accessed from the living room is a primary suite featuring a spacious bedroom with large windows and deep sills, an enormous walk-in closet and private bath with tiled floors and tub with shower surround recently updated with a new vanity that has a marble counter and new lighting with dimmers. On the opposite side of the flat is a hallway leading to a second bedroom with a double closet that has its own hallway full bath with tiled floors and tub with shower surround. Across from the bath is a laundry room with GE Spacemaker stackable washer and dryer included! Pride of ownership can be seen throughout this wonderful home! It's beautifully maintained with a Bradford White water heater and a high end Carrier Heater and A/C unit can be controlled with an app from your phone (2018). One Year AHS Home Warranty included for your peace of mind. The community is beautifully landscaped with fees including insurance, trash, snow removal and exterior building maintenance allowing you to simply relax. Parking is just steps from the home's entrance. Great location near parks, entertainment, restaurants and shopping. The adjacent community has a pool that you may join that is so convenient to this home. Get ready to move! Open House: Saturday, 5/4 12:00-2:00PM
Courtesy: Century 21 Advantage Gold-Castor, (215) 722-7170
View additional infoBeautiful East Norriton single that features 4/5 bedrooms (5th room could be used as an office/bedroom/storage) and 2.5 baths. This home has five levels of living space with entry into an enclosed front porch. This enclosed area leads into a large living room, formal dining room and a updated EIK . Moving up to the next level you find a very large master bedroom with a full master bath, two (2) additional bedrooms and a full hallway bath. Linen closet also located on this level. Going up to the next level is a large bedroom/office. The top attic area is a large room that features built-in storage areas. This area can be used for many different uses. This home also features a newer heat/Central air system, a new hot water tank, solar panels that have drastically reduced and/or eliminated electrical bills, beautiful landscaping, side and rear yards, built-in garage and driveway parking, raised garden area, finished basement with .5 bath, finished area and laundry room. Home has much to offer and so many possibilities and advantages. Must be seen to fully appreciate the benefits. First showings will begin May 2, 2024.
Courtesy: Foxlane Homes, (610) 755-1778
View additional infoThe Santa Barbara Grand's open floor plan boasts a generous kitchen with island and walk-in pantry. A spacious great room and dining room provide the perfect place to gather with friends and family, while the first-floor flex room allows for a quite retreat from the main living spaces. The second level is host to 3 bedrooms and 2 full baths. The owner's bedroom features an oversized walk-in closet and luxurious bath and allows for outdoor living from the second level with an included deck. $1,119,9906185 Longfield Ln Blue Bell, PA 19422
Courtesy: Foxlane Homes, (610) 755-1778
View additional infoEnjoy exceptional single level living with the Provence, offering 3 bedrooms, 2 full baths and 2 powder rooms. The heart of the home is the open kitchen with large island and convenient dining area leading to the 2-story great room. The first-floor ownerâs suite features a spa-like bath and generous walk-in closet. The family entry, laundry room and powder room complete the main level. On the second level, a spacious loft overlooks the great room below. A flex room with private powder room is the perfect space for a home office or hobby room. Two bedrooms and a full bath round out the space. How may I help you?Get property information, schedule a showing or find an agent |
||||||||||||||||||||||||||||||||||||||||||||||||||||||||||||||||||||||||||||
|
|
|
|
|||
 |
Copyright © Metropolitan Regional Information Systems, Inc.
