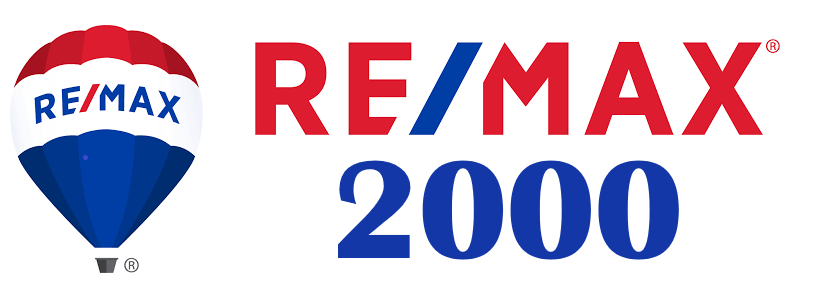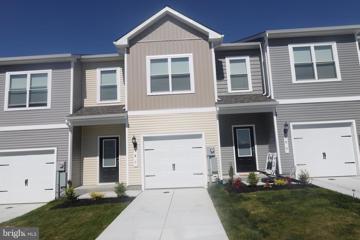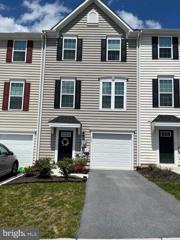 |  |
|
Falling Waters WV Real Estate & Homes for Rent4 Properties Found
The median home value in Falling Waters, WV is $278,950.
This is
higher than
the county median home value of $230,000.
The national median home value is $308,980.
The average price of homes sold in Falling Waters, WV is $278,950.
Approximately 71% of Falling Waters homes are owned,
compared to 18% rented, while
11% are vacant.
Falling Waters real estate listings include condos, townhomes, and single family homes for sale.
Commercial properties are also available.
If you like to see a property, contact Falling Waters real estate agent to arrange a tour
today!
1–4 of 4 properties displayed
Refine Property Search
Page 1 of 1 Prev | Next
Courtesy: Samson Properties, (304) 279-2539
View additional infoWelcome to your dream home in the coveted Potomac Heights community in Falling Waters! This spacious Rancher style home boasts 5 bedrooms and 3 full bathrooms, situated on a generous 1.94-acre lot. One of the highlights of this property is its private access to the scenic Potomac River, allowing you to enjoy water activities and breathtaking views right from your community. As you step inside, you'll be greeted by an inviting interior with ample natural light, pergo flooring and a flowing floor plan. The heart of the home is the beautifully appointed kitchen, featuring modern SS appliances with gas stove, plenty of cabinet space, and a dining area. The master suite is a true retreat, offering a tranquil space with a luxurious en-suite bathroom and a walk-in closet. Four additional bedrooms provide flexibility for guests, home offices, or hobbies. Outside, the property is designed for relaxation and entertainment. The fenced-in rear yard provides a safe space for children and pets to play, while the attached 2-car garage and additional garage underneath offer plenty of storage for vehicles, tools, and outdoor gear. Located in the highly sought-after Potomac Heights community, this home combines the serenity of rural living with convenient access to amenities and major roadways. Don't miss your chance to experience the best of Potomac Heights living â schedule your rental showing today! Virtual Tour Available
Courtesy: Samson Properties, (304) 930-5621
View additional infoDRB Homes Overlook at Riverside - Next to Children / Dog Park - Brand New Town Home 4 Bed Rooms, 3.5 Bath
Courtesy: Mackintosh, Inc., (301) 790-1700
View additional infoEnjoy this brand new townhouse. The open floor plan makes the home feel very spacious. It has 3 bedrooms and 2.5 baths and a one car garage. The main level features a kitchen with an island, granite countertops and stainless steel appliances. The master bath has a separate shower, double sink and a soaking tub as well. You'll enjoy the country setting but it's convenient to shopping and interstate travel. The community also has a picnic area with a playground.
Courtesy: Potomac Housing Realtors, LLC
View additional infoSpacious 2300 sqft. furnished townhome located in Potomac Station. Features 3 fully finished floors with luxurious furniture. 3 bedrooms, 2.5 baths. Renters insurance required. First floor features a half bath, garage with remote opener and electric lawn mower. large family room has leather section with recliners, coffee table with inside storage and a large screen tv with sound system. Exercise bike and mat included. 2nd level features open floor plan with large dining area (with access to rear outside deck), kitchen with 8 foot granite island with 4 bar stools, all stainless appliances, built-in microwave, large pantry and rechargeable vacuum. Kitchen opens to living room, furnished with 2 reclining couches, coffee table, 2 end tables and 2 table lamps, Large screen TV. 3rd level features 3 bedrooms and laundry room with washer and dryer. 1 bedroom has queen bed and walk-in closet, master bedroom has king size bed with 2 end tables and a dresser with mirror. Walk-in closet. Master bath has double vanity with storage, separate stall shower and large soaker tub. Animals permitted case by case with deposit and pet addendum.
Refine Property Search
Page 1 of 1 Prev | Next
1–4 of 4 properties displayed
How may I help you?Get property information, schedule a showing or find an agent |
||||||||||||||||||||||||||||||||||||||||||||||||||||||||||||||||||||||||||||
|
|
|
|
|||
 |
Copyright © Metropolitan Regional Information Systems, Inc.





